As discussed on this blog before, one of the ways you can build on a low budget is through incremental housing. This means building a structure that allows you to expand with time. It basically offers you a manageable starting point while not limiting your resources. This means that the money that you put in at the start of the project will contribute towards the end goal.
In this piece, I will cover how you can start a three bedroom home by building two rooms which you can then build up on. The process will be divided into four phases, which I will highlight below.
Phase 1
This stage involves the construction of the living room and what is meant to be the final kitchen. When building this phase, note that these will be the final sizes of these rooms. The living room will house a makeshift kitchen in the corner and the kitchen will become a temporary bedroom. Note that this phase does not have a bathroom and kitchen inside and I am assuming that these facilities can be made available outside the house.

Phase 2
The second phase involves the introduction of one of the bedrooms and the washing room area. In this case I have introduced a separate toilet and bathroom to make hosting easier. After his phase, the home will be a complete one bedroom unit and suitable for a young couple or family.
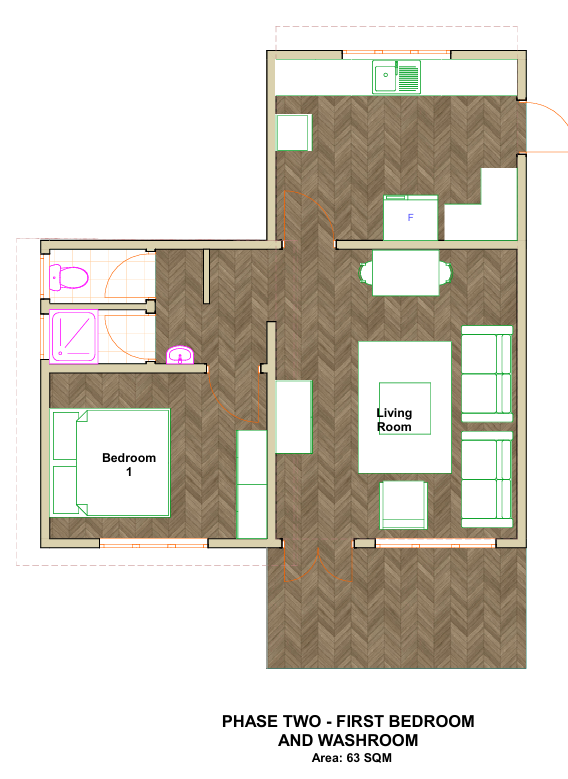
Phase 3
This phase is among the simplest and features the introduction of the second bedroom making this unit a fully fledged 2 bedroom unit. During this period, one can also take time to kit out the kitchen to their specific needs.
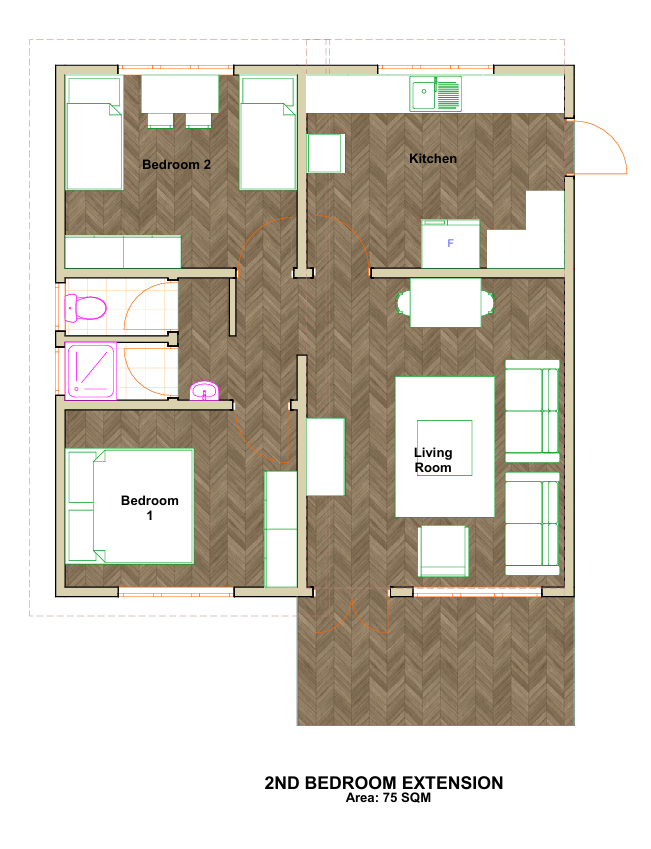
Phase 4
Finally, the last step involves adding the master bedroom in order to make this home a fully fledged three bedroom home. This exciting addition has been left for last in order to ensure that it is done with the utmost care. It’s also possible to start with the master bedroom then add the other bedrooms later.
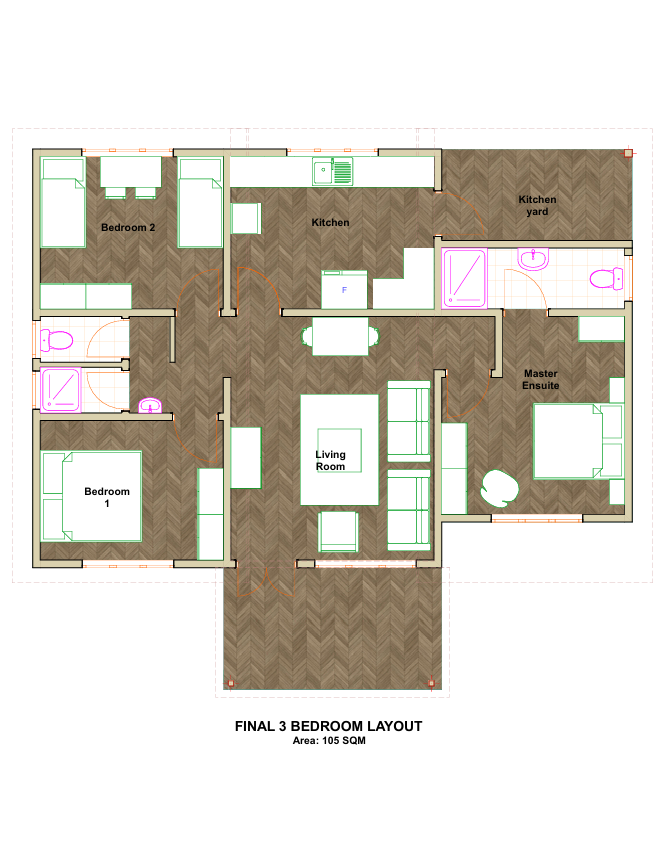
What do you think of this design? Let me know.
I hope this has been helpful. Build wisely.

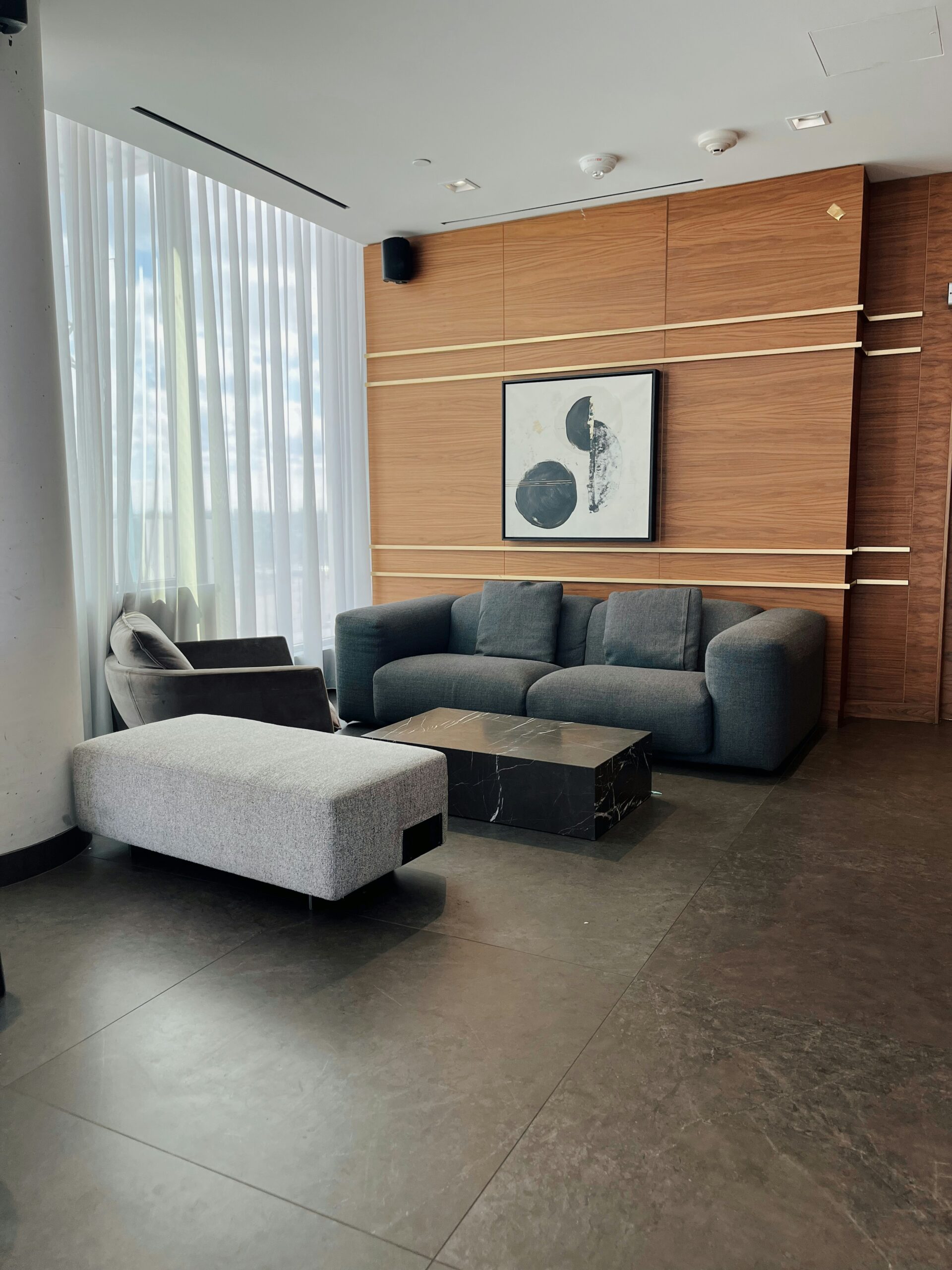
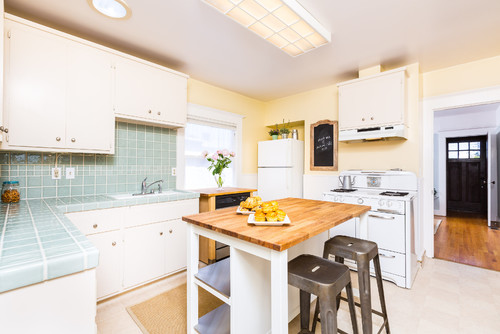
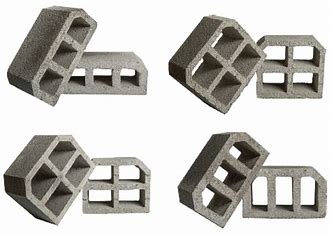
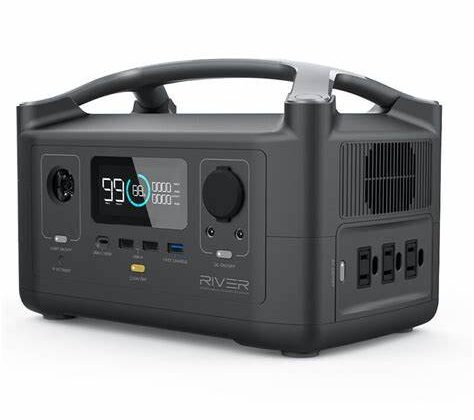
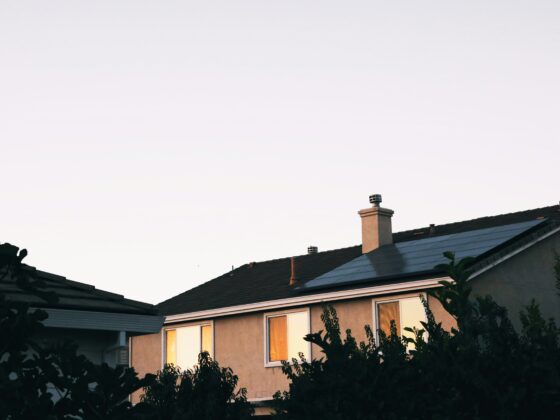

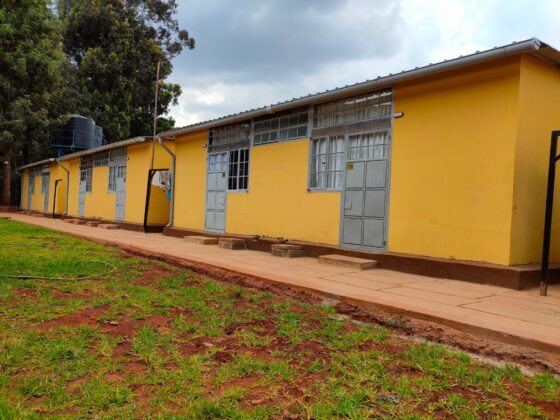
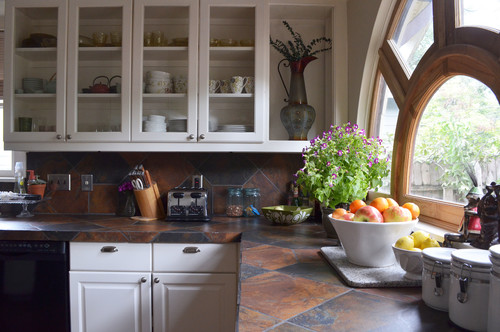
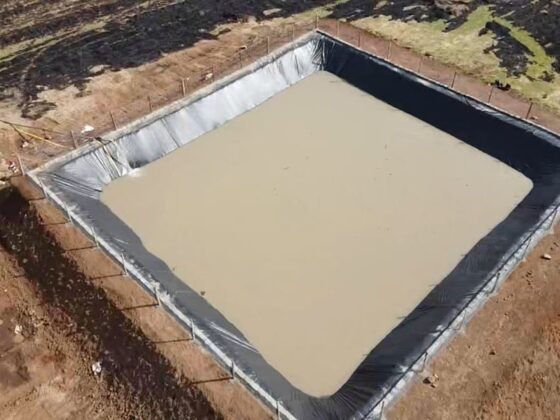
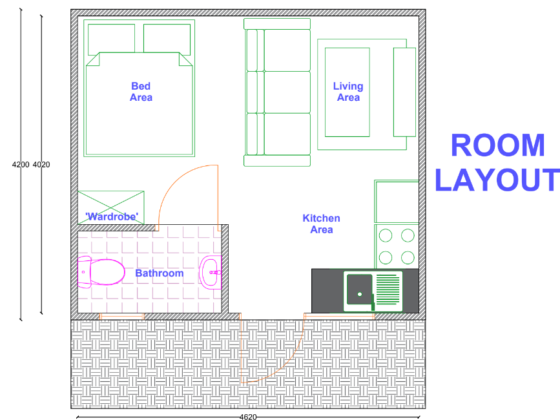
2 comments
inspirational article. thanks. wanted to build my rural home this way from day one as it is a place we only go just once yearly and stay for 2 weeks max . problem is convincing the wife of this idea is hectic haha. yeye bado ni wale wa tununue stones na mchanga worth half a million na tungoje 2 years tupate pesa tuanze kujenga. always thought with half a mil i can start that bedsitter then when i get some money in the future we add one bedroom as we go. will show her this blog. big thanks
Thank you for your kind words. I hope it helps.