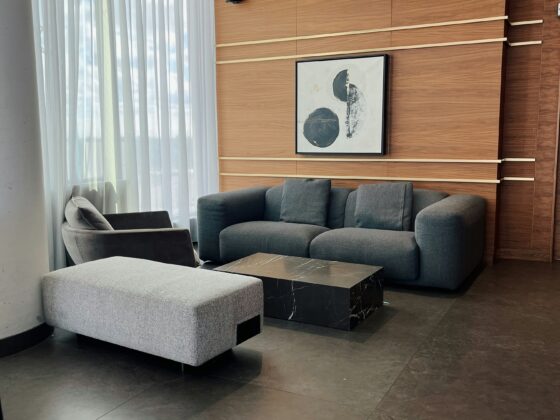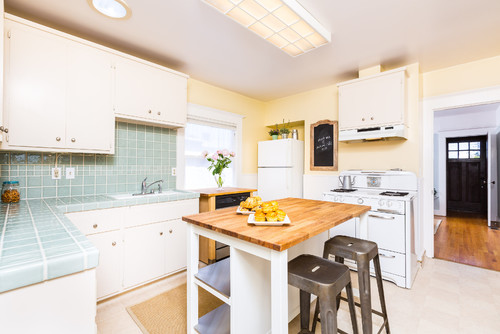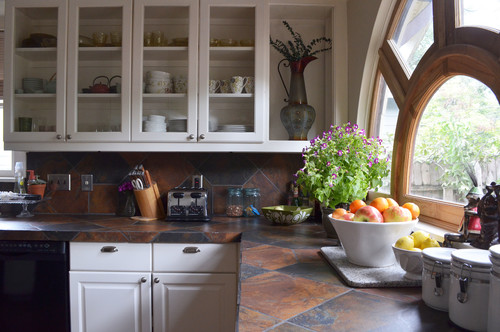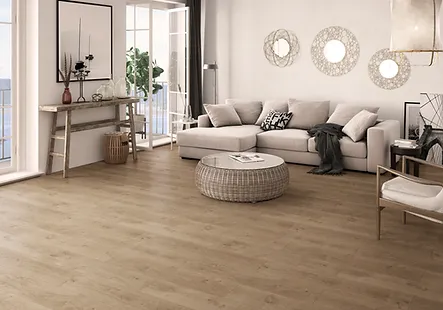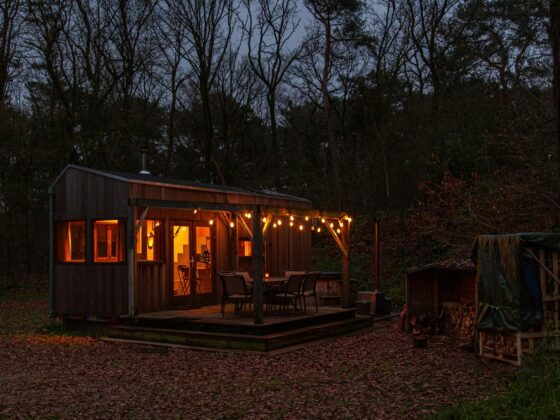When room sizing and positioning is not well done, a house can become difficult to live in. This is because the human mind develops an unconscious process that the architect must consider when designing the room. There are also various environmental considerations that must be done when placing rooms. The sizes given in this article for a standard house.
Living room/ Living area
This is the room where people spend most of their time in. This means that it should be able to comfortably accommodate furniture and any other item that is used in the normal day to day.
It is best positioned in such a way that you can access the outdoors, the front verandah easily. The Kitchen and dining should also be easily accessible from here. Lighting is also crucial here.
The standard size for this is between 4200mm by 4800mm (14ft by 16ft) for medium sized units and 5400mm by 7200mm (18 ft by 21 ft) for bigger houses. For studios and tiny apartments, this area is still applicable and is advised in order to make the user comfortable.
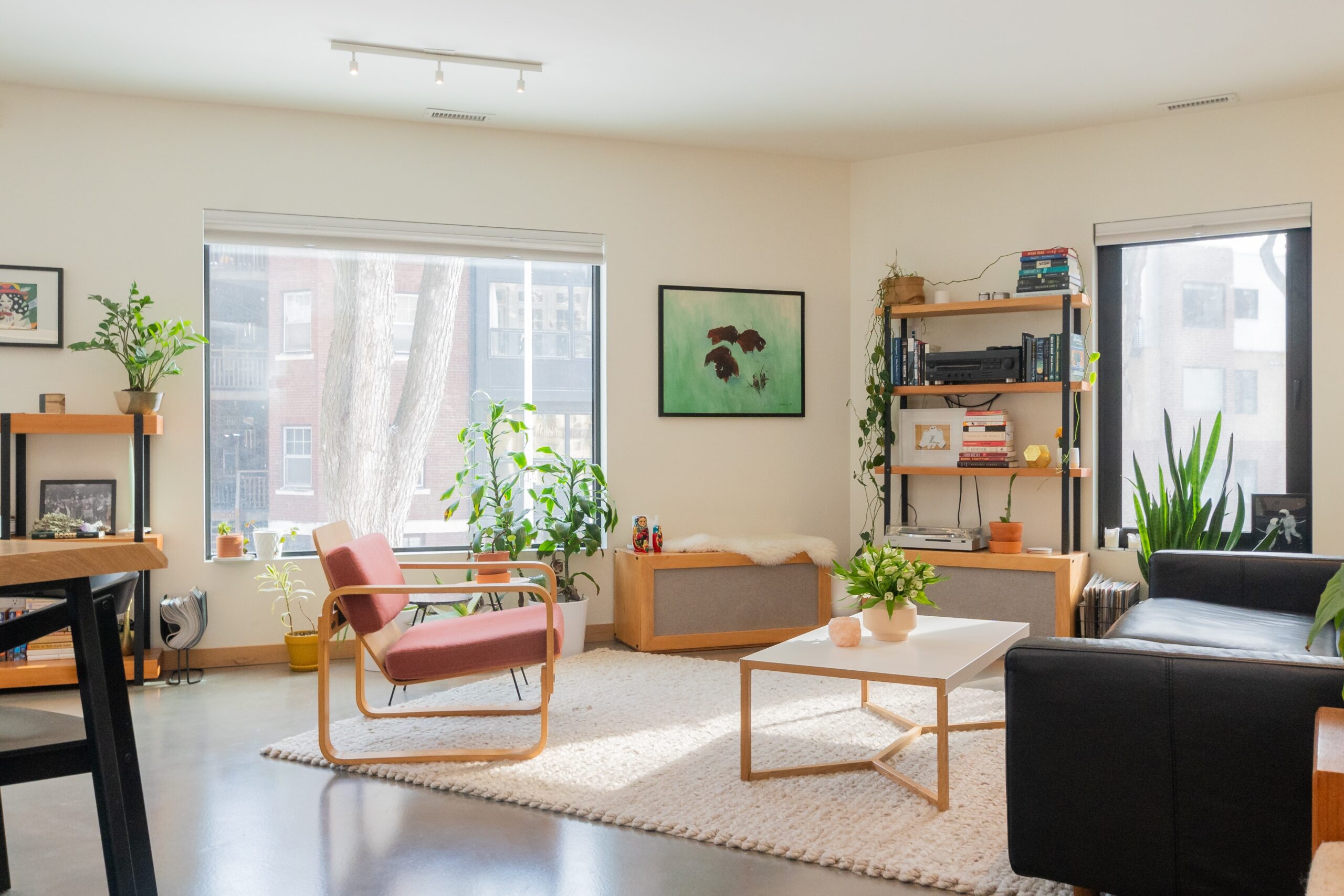
Bedrooms
Privacy and lighting the main determinants of the prime bedroom location. It should be accessible to the living room but it should be far away enough that there is little disturbance as possible. The same goes for the distance from the Kitchen. It should comfortably fit a bed, storage and a desk. If the budget allows, it should be best positioned in such a way it is connected to a bathroom.
The standard size of a bedroom, not inclusive of the bathroom should range between 3000mm by 3600mm (10 ft by 12 ft) and 4200mm by 4800mm (14ft by 16 ft).
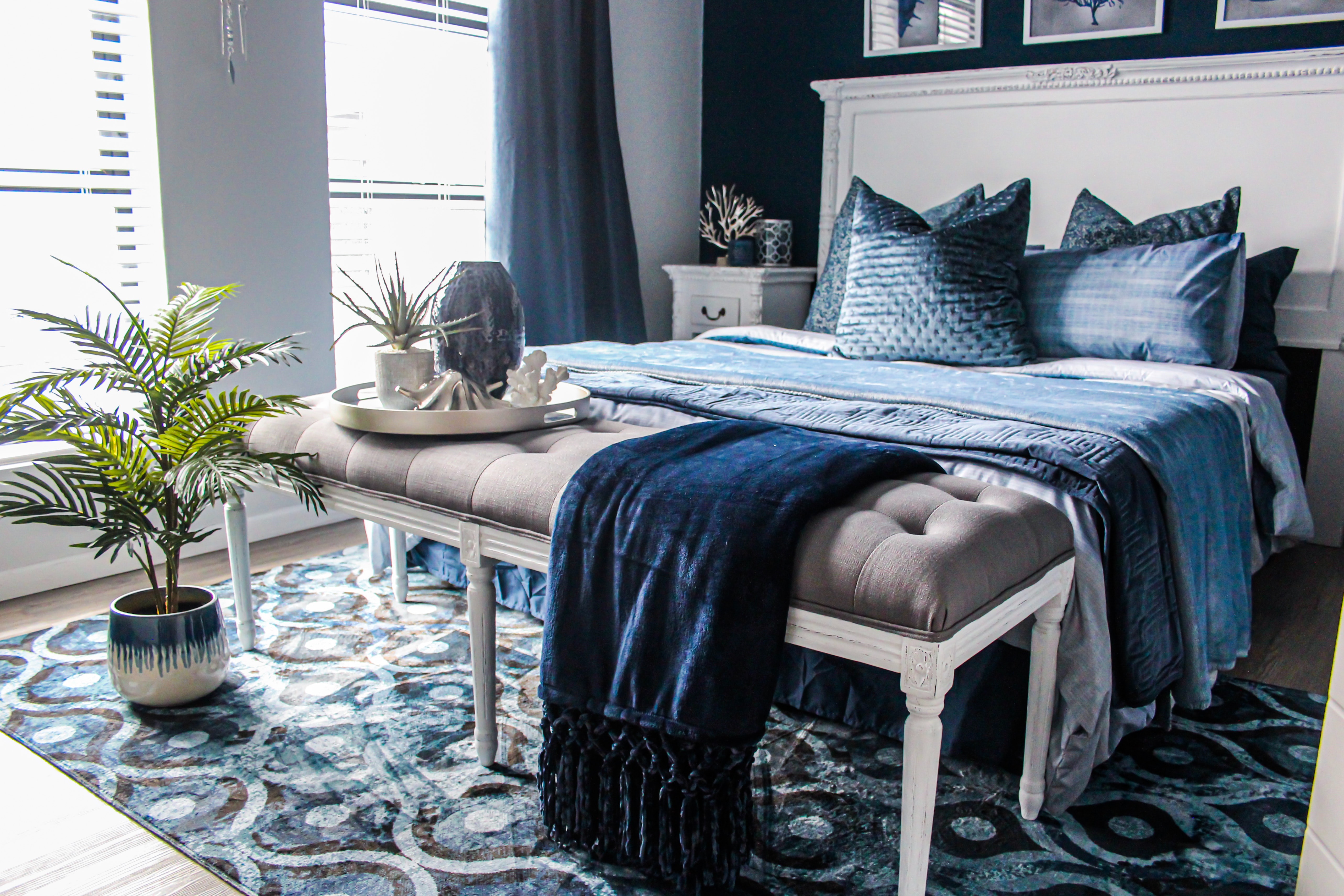
Bathrooms
If the bathrooms are not accessible from the bedrooms, they should be positioned in such a way that they can be accessible without going through the living room. The guest bathroom/Half bathroom should be accessible from the living room without going too far inside the bedroom quarters.
Sizing is done depending on fixtures that are expected to come in. Half baths with WCs only are 1200mm by 1200mm (4 ft by 4 ft) and shower rooms/bathrooms are generally 1200mm by 1800mm ( 4ft by 6 ft). The standard sizes for a combined bathroom are between 1800mm by 1800mm( 6 ft by 6 ft) and 1800mm by 2400mm(6 ft by 8 ft).
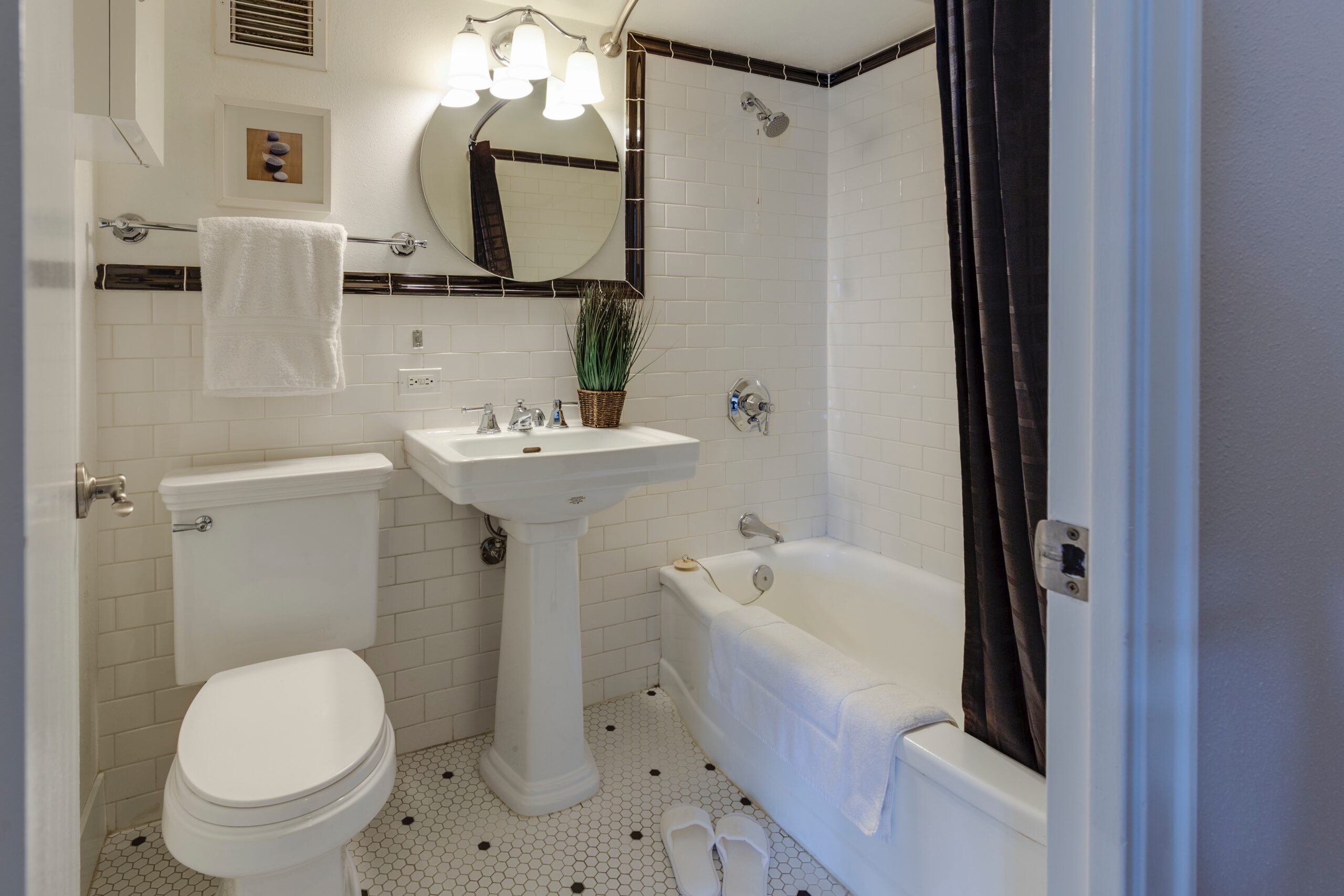
Kitchen
Kitchens should be located close to the dining room/ living area but not so close that the activities in the Kitchen disrupt the peace in the living area. The direction of the wind should also be considered when placing it because you do not want Kitchen smell wafting throughout the house.
Lighting is also very crucial in the Kitchen and goes a long way in determining the best position for it. The Kitchen should be well lit from morning to evening. The windows in a kitchen should ideally overlook the backyard, and there ideally should be a door in the Kitchen creating access to the yard.
Sizing should be determined keeping in mind the sizes of appliances that are typically used. The standard sizes for a Kitchen should range between 2400mm by 3900mm (8ft by 13ft) and 3000mm by 3600mm (10ft by 12ft).

Dining area
This can either be a room on its own or the break between the living room and the Kitchen. It ideally should be large enough to accommodate a table and at least 6 seats. The standard area for this should range between 3000mm by 3600mm (10 ft by 12 ft) and 4200mm by 4800mm (14ft by 16 ft).
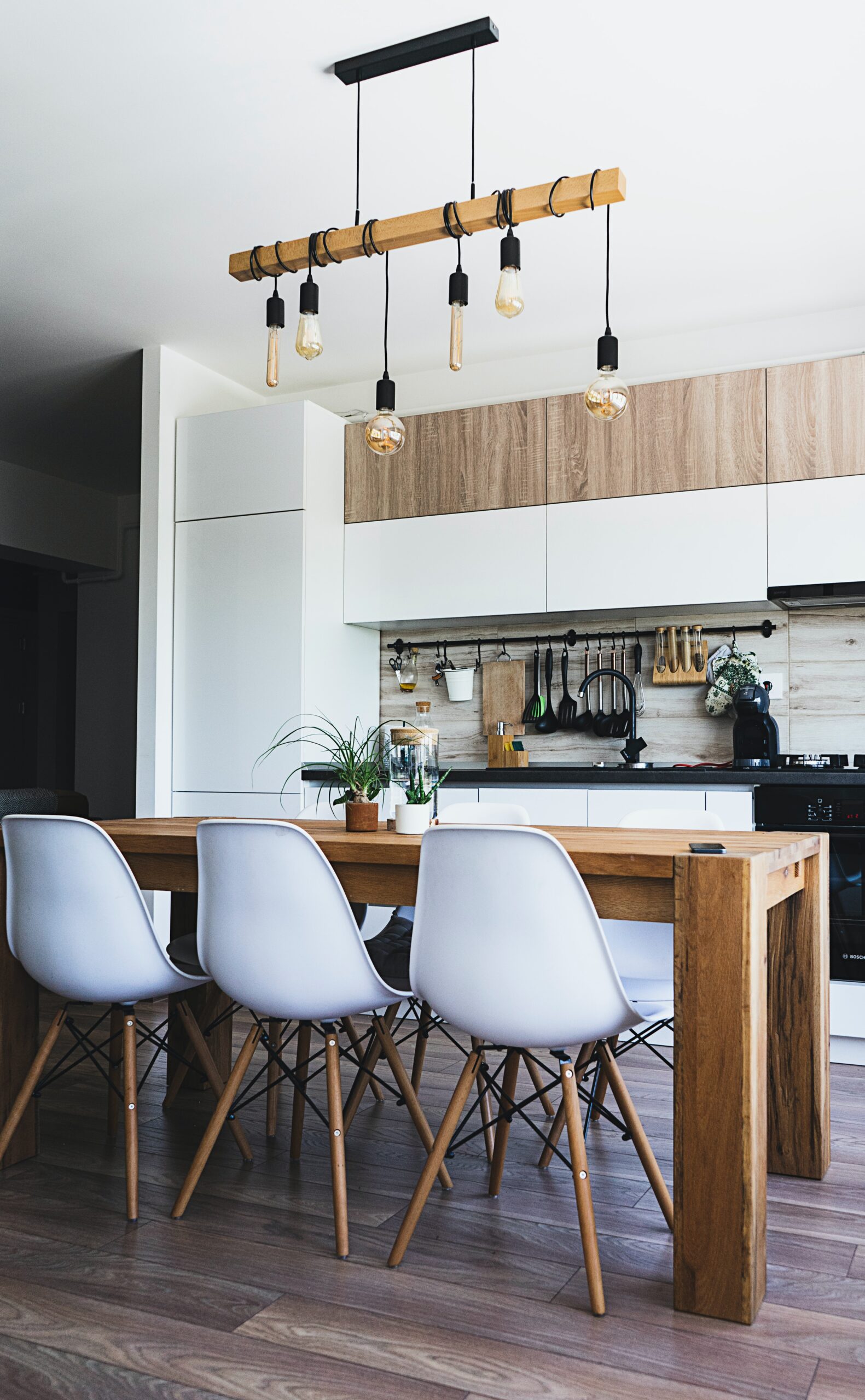
Kitchen storage
This room is normally located off the kitchen. In some homes there is a separate pantry but in other homes, the storage room is used as both a pantry and storage. The standard dimensions for the storage rooms are between 2400mm by 2400mm ( 8 ft by 8 ft), and 3000mm by 3000mm (10 ft by 10ft).
Read more on efficient use of space in homes here.
I hope this read has been useful, Build Wisely!



