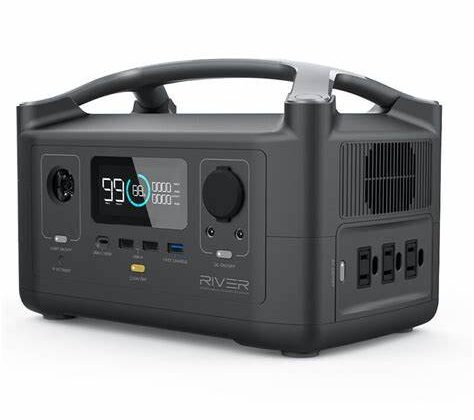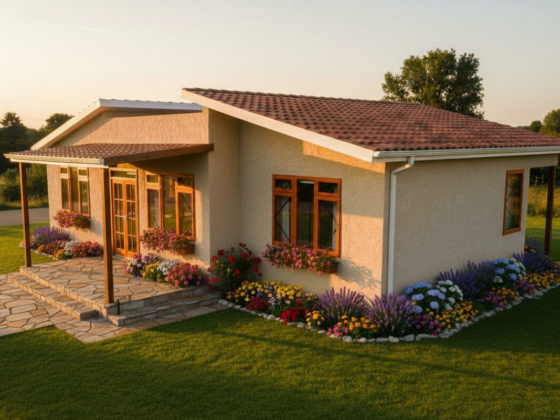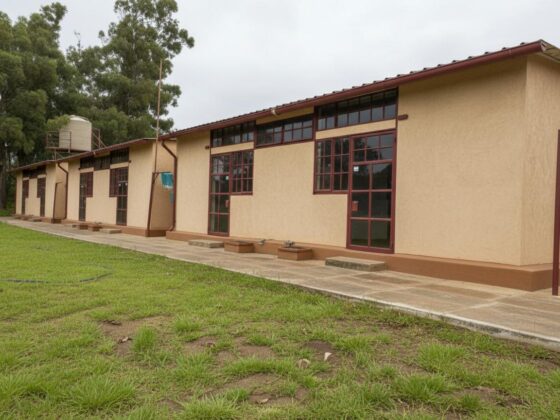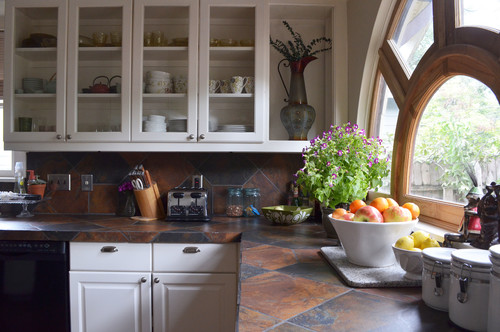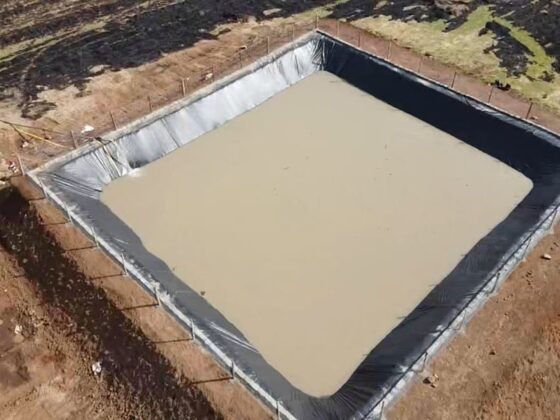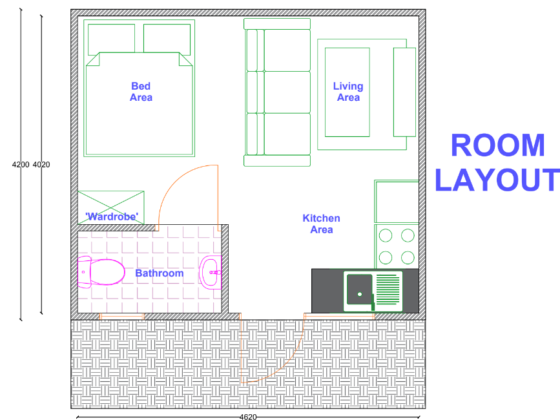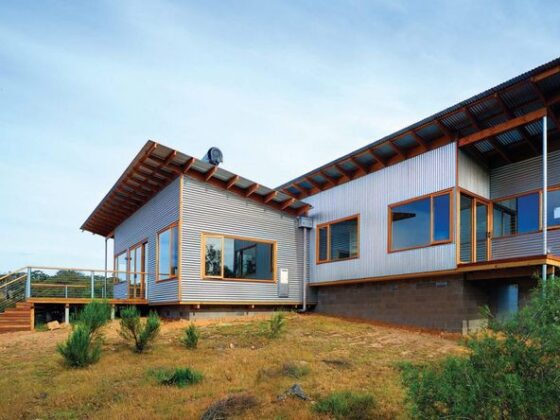Whether you want to build an entirely new Kitchen or just looking to remodel and are trying to figure out what will work with the space you have, correct appliance sizing is crucial. No one wants to come home with a brand new refrigerator that just won’t fit into the available space allocated.
While there is still no one shoe that fits all, the good thing is that due to globalisation, the products available in different places can be the same or have very close dimensions. In this article we will cover sizes for the basic appliances found in the home including, refrigerators, gas and electric stoves, stand alone ovens, dishwashers, Kitchen sinks and kitchen cabinets.

Refrigerators
The most common types of refrigerators are:
1. Small fridge size – (Depth*W*H) – 500mm by 500mm by 850mm (20” by 20” by 33.5”)
2. Medium fridge size – 600mm by 600mm by 1460mm (24” by 24” by 57.5”)
3. Tall Fridge size – 600mm by 600mm by 1750 mm (24” by 24” by 69”)
4. Double door fridge -600mm by 908mm by 1760mm high (24” by 36” by 70”)
When creating an area for the fridge, make sure to allow at least 400mm beside it to be used as set down space when retrieving things from the fridge or before putting the inside.
Standard ovens and cookers
1. Single freestanding oven – 600mm by 600mm by 900mm (24” by 24” by 34”)
2. Double range oven size – 600mm by 1100mm by 900mm (24” by 44” by 34”)
3. Under worktop oven – 580mm by 600mm by 850mm (23” by 24” by 33.5”)
4. Built in double oven size – 600mm by 600mm by 900mm (24” by 24” by 34”)
5. Countertop Kitchen cookers(4 burners) – 600mm by 600mm (24” by 24”)
Note that a set down space of at least 400mm should be allowed beside the ovens and cookers to be used when retrieving items from the oven or cooker.
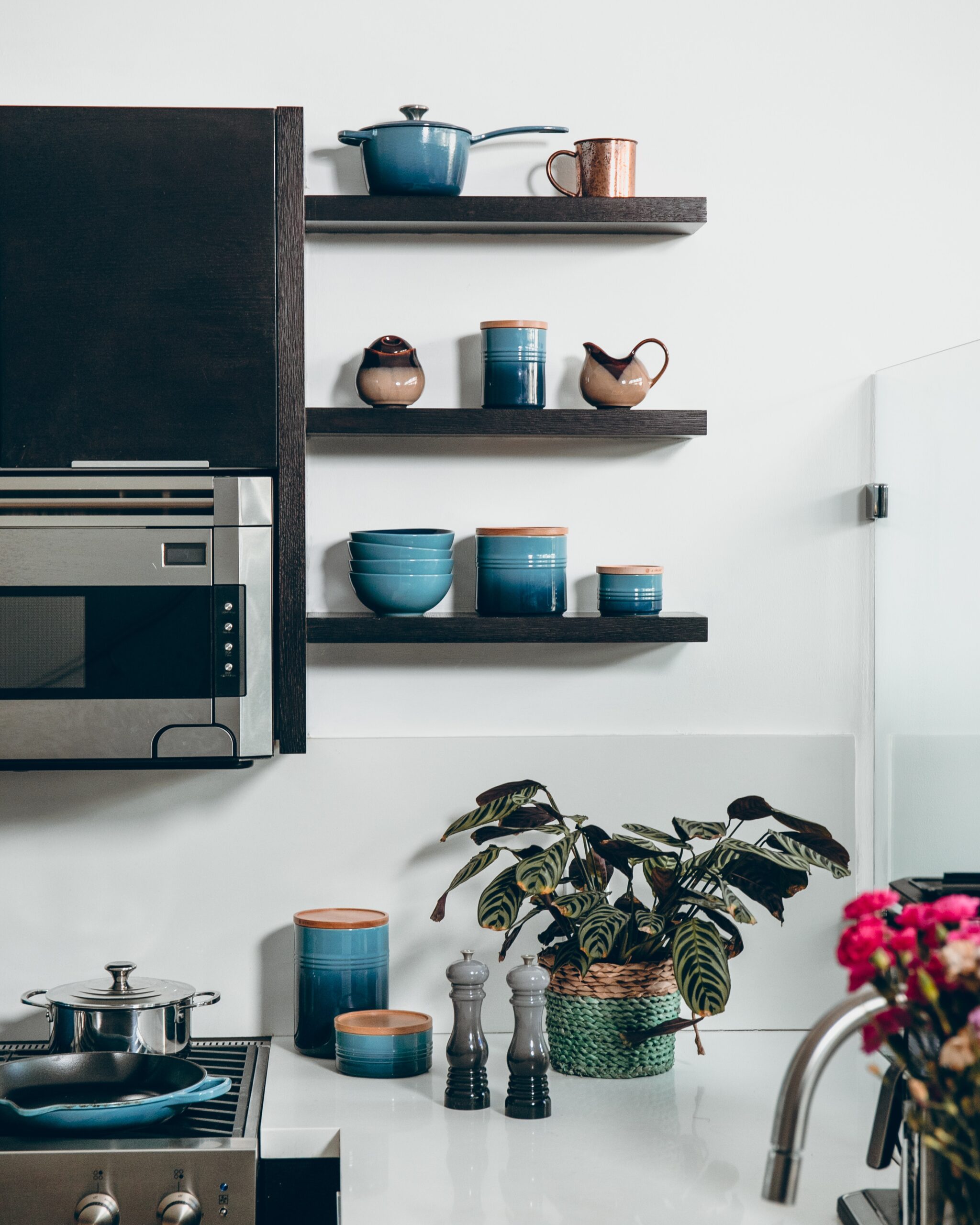
Standard sink sizes
Sinks usually come in:
1. Bowl only – 500 mm by 600mm (20” by 24”)
2. Washing bowl and drying area – 500mm by 1000mm (20” by 39.5”)
3. Two bowls and drying area – 500mm by 1200mm (20” by 47.5”)
Kitchen Cabinets
The standard measurements for Kitchen units ie. the units that lie closer to the floor are:
1. Depth – 600mm (24”)
2. Length – Varies, 300mm, 400mm, 500mm, 600mm, 800mm, 1000mm, 1200mm (1 ft – 3 ft)
3. Height – 850mm – 900mm (33.5” – 34”)
Standard measurements for the wall units(cupboards are)
1. Depth – 300mm to 350 mm (12” – 14”)
2. Standard length varies as above – 300mm, 400mm, 500mm, 600mm, 800mm, 1000mm, 1200mm (1 ft – 3 ft)
3. Height – 400mm to 700mm (16” – 27.5”)
Always remember to allow at least 400mm between the countertop and the overhead cabinets to allow enough working space.
Other appliances
1. Microwave size – 450mm by 500mm by 330mm (18” by 20” by 13”)
2. Under worktop dishwasher size – 600mm by 600mm by 850mm (20” by 20” by 33.5”)
3. Standard washing machine size – 600mm by 600mm by 850mm (20” by 20” by 33.5”)
4. Tumble dryer size – 600mm by 600mm by 850mm (20” by 20” by 33.5”)
Note that the standard height from the floor to the top of the sink area should be 900mm(3 ft) to allow comfortable use of the sink.
Finally ensure that the appliances are appropriately positioned in the kitchen to ensure you maintain enough space to allow working and walking around for at least two people at a time.
I hope this article has been useful. Read more on how to improve your garden.
Build Wisely!




