Are you looking for a simple, straight forward two-bedroom house plan with master ensuite for your family, with measurements? This could either serve as a starter home or a simple off the grid holiday home for when you visit your rural area. It is also a cozy retirement home for a couple whose children have left the nest.
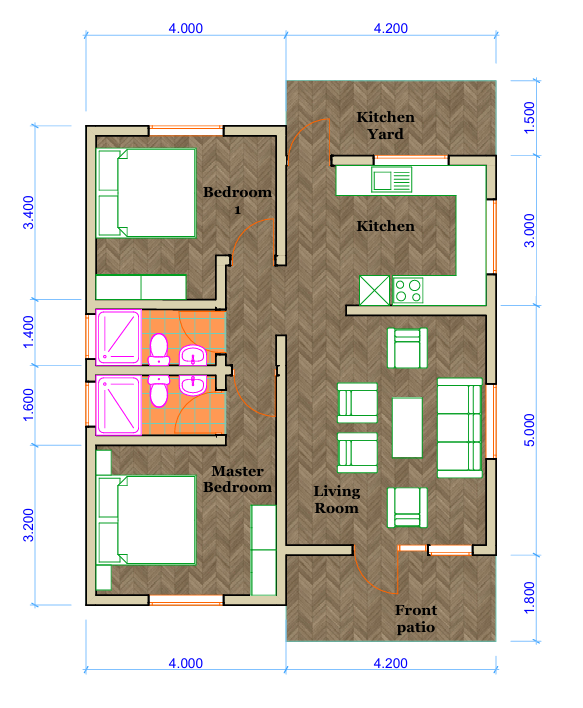
Living room size – 18ft by 14ft, Kitchen size – 14ft by 10 ft, Bedroom 1 size – 11ft by 13 ft, Master bedroom size – 18 ft by 13 ft
The living room is very spacious and can even fit a dining table if well arranged. the kitchen is spacious and closed which provides the users with the benefit of privacy. The master is spacious and features it’s own spacious toilet. The bedroom is also very spacious and can easily accommodate children for small family. The total area is about 80 SQM.
This unit is both spacious and utilitarian and easy to build especially because of it’s simple layout. It is perfect for a small family. I hope this read has been useful, build wisely!

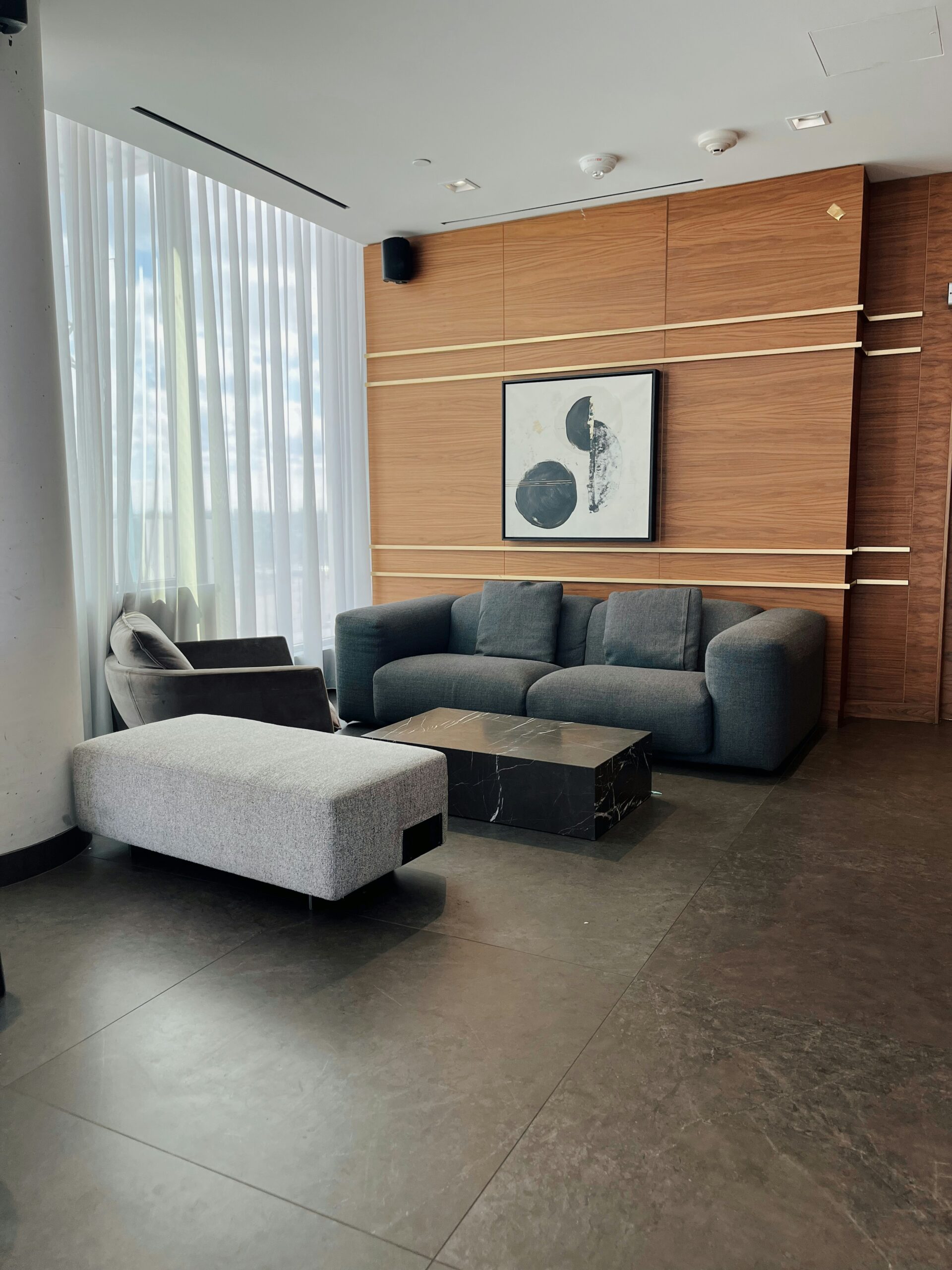
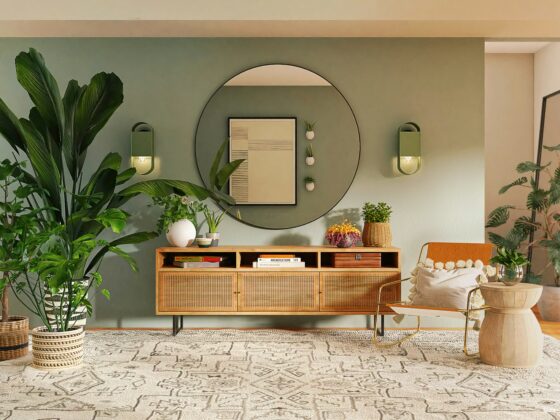

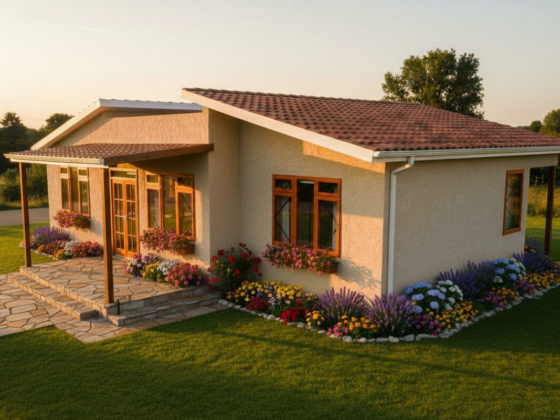
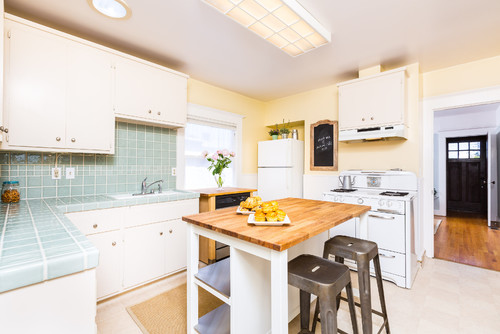

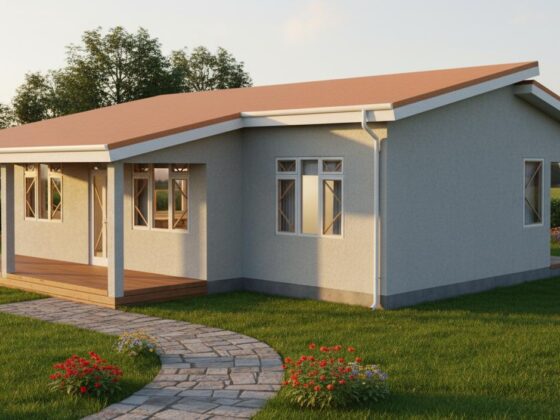

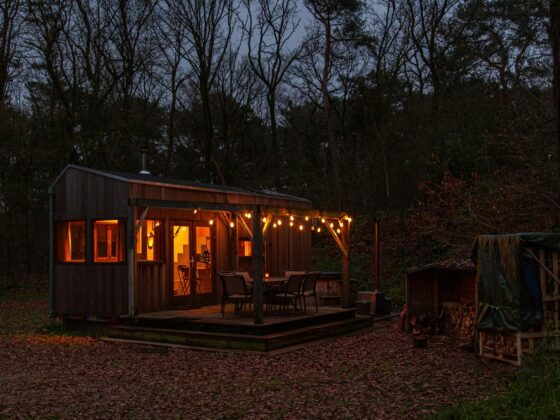


2 comments
Looks good for a retirement home. Do you draw house plans?
Yes we do.