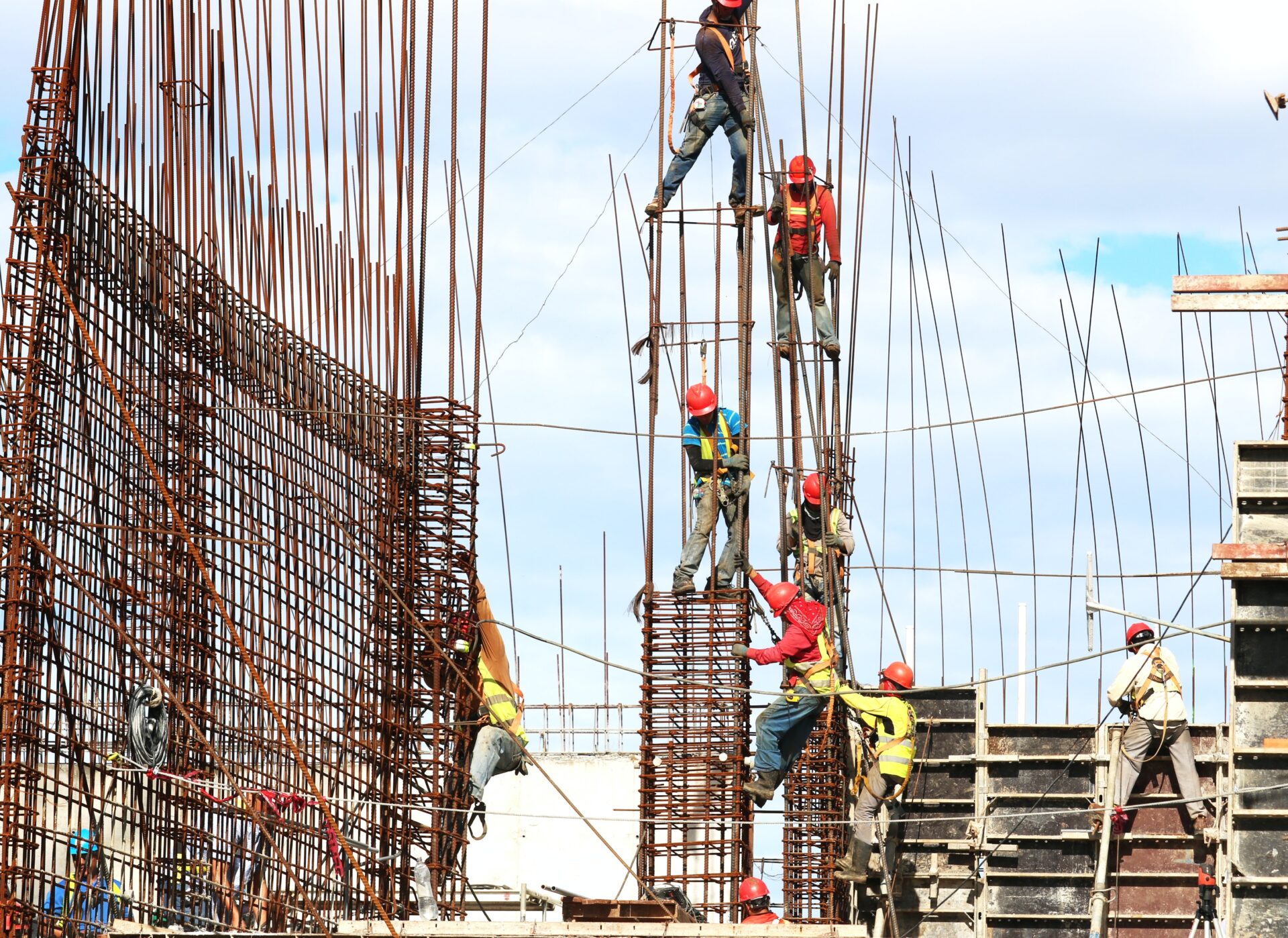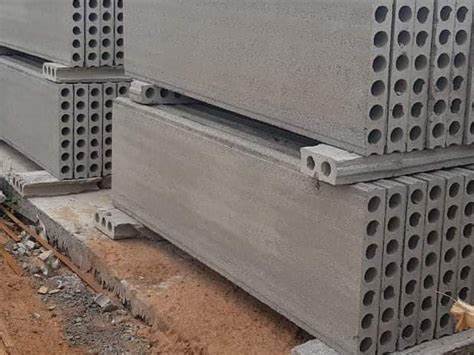When doing approximation for costs for a single storey or multi storey building before engaging the structural engineer, it requires knowledge on the probable sizes of columns, beams, reinforcement details and foundations. One also needs the plan dimensions and the heights of floors, the number of doors and windows etc. In this article, we will outline the estimated sizing for structural elements in different types of units.
The structural members shared in the article are reinforced concrete structures. Concrete strength should be a minimum of C25 for structural elements. From G+2 onwards, C30 is recommended.
Slabs
Slabs will generally be a minimum of 100mm for G and G+ 1 buildings. G + 1 can also take 150mm (6”) reinforced concrete slab. For reinforcement assume 10mm bars at a spacing of 200mm. Assume reinforcement at the bottom and allow for reinforcement at the top where supports exist. For estimation purposes, total reinforcement can be 1.5 times the bottom steel.
Beams
This is dependent on the span, the grade of steel and the loading expected on the beam. These sizes should not be used for spans more than 4m. Reinforcement will vary greatly between 12mm (Bungalows), 16mm – 25mm for the other floors. Advice from a structural engineer will be necessary for accurate costing.
Ground level/Bungalows : Beam size 230mm by 230mm (9’’ by 9’’)
Ground + 1 Beam size: 230 mm by 300 mm (9” by 12”)
Ground + 2 Beam size: 300mm by 300mm (12” by 12”)
Ground + 3 Beam Size Column Size: 300 mm by 450mm
Columns
Ground level: Column size 230mm by 230mm (9’’ by 9’’)
Ground + 1 Column size: 230 mm by 300 mm (9” by 12”)
Ground + 2 Column size: 300mm by 300mm (12” by 12”)
Ground + 3,4,5 Column Size: 300 mm by 450mm
Reinforcement varies greatly as with the beams before.
Pad foundations
- Bungalows – Pad sizing (900mm by 900mm) 3 ft by 3 ft, depth – (300mm) 1 Ft- 300mm – Single (Bottom)reinforced, hook, 150mm, depth to the bottom of slab – (900mm) 3 Ft, Concrete Class 25, reinforcement diameter 12mm, spacing 150mm.
- Ground floor + 1 -Pad sizing (1200mm by 1200mm) 4 ft by 4 ft, depth – 300mm – 400mm – Single (Bottom) reinforced, hook, 150mm, depth to the bottom of slab – 1200mm (4 Ft), Class 25, reinforcement diameter 12mm, spacing 150mm.
- Ground floor + 2 – 1650 mm by 1650 mm, depth – 500mm – Top and Bottom reinforced, hook, 150mm, depth to the bottom of slab – 1500mm (5 Ft,) Class 25, reinforcement diameter 12mm, spacing 100mm. Link hook- 300mm (1 ft) onwards. I hope this article has been useful. Build Wisely!
Disclaimer: This information is too general to be used as reliable information for the costing and construction of homes. Consult your local structural engineer to get accurate and zone specific building standards.










