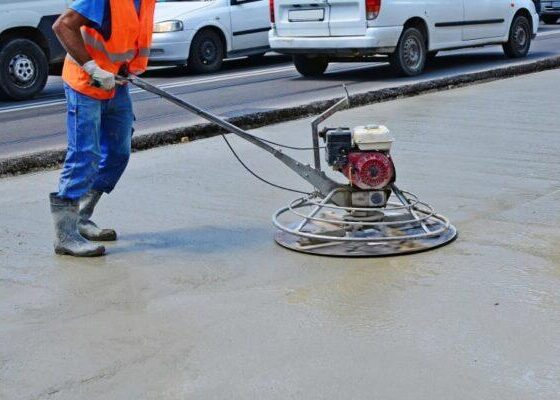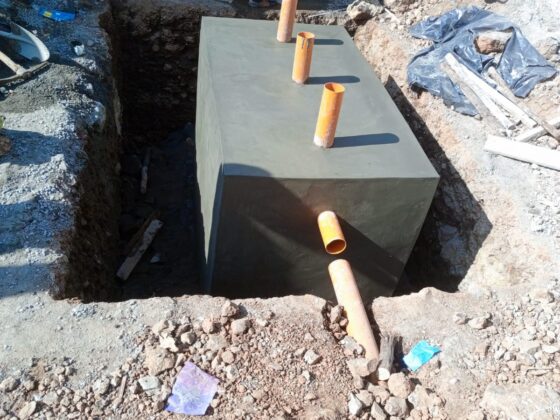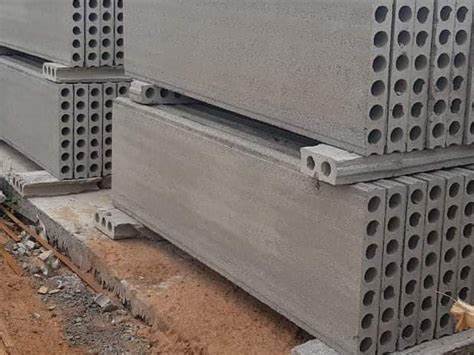This blog post covers the process of home construction after acquisition of permits. Whether you are building your first home or you are a seasoned builder it is always wise to have a list to keep you in check.
Site clearance and grounds preparation
This step involves preparation of the grounds for the construction. The location of the building is first determined in order to determine the approximate area that will be required for the house. After this one can figure out:
-The number of trees that need to be cut
-Area that needs all vegetation cleared and the other areas that need minimum clearance for safety on site.
-Buildings that need to be demolished
-Rocks and boulders that need to be moved/ removed.
-Location for storage of materials that will be used during construction
During this initial phase, one must also determine the location/source of site resources such as water and electricity. One should also check if safe on site storage is provided for the more expensive materials and tools.An on site toilet should also be constructed during this time.

Foundation Work
Foundation work involves setting out the actual footprint of the house, excavations, ensuring the ground is sufficiently able to carry the weight of the house. Foundation types vary from construction to construction. The important thing is to ensure that the foundations are laid as per the technical drawings.
An important thing to note in this phase is the provision of underground facilities such as basements, water tanks, septic tanks and ensuring that they are as per design. Also check that all load bearing walls have adequate structures provided in the foundation.
Material procurement
Depending on how you want to procure materials and your storage capacity, this would be an opportune moment to buy materials in bulk for the project.
Laying of the ground slab
In Kenya, most buildings have concrete slabs laid on foundations. They are typically reinforced with BRC mesh but could have more reinforcement depending on the load they carry. The most important things to note on this phase of construction are:
-The dimensions of the slab
-The location of box outs for utility pipes(water, electricity sewage) etc.
-Overall quality of the concrete
Walling
Walling can be made from different materials, including bricks, masonry stones, concrete panels etc. It is a fairly easy step with little technicalities.For this step, crosscheck the interior dimensions of the room to make sure that the walls have been correctly placed.
Also, if any utility pipes are to run through the walls, check that they are present to avoid hacking through walls later. Your plumber and electrician should be involved with the construction from the ground up to avoid inconsistencies and allow work to flow seamlessly. The walls also have to be vertical.If you use masonry walls, ensure that the mortar is given enough time to set to avoid accidents and weak walls.
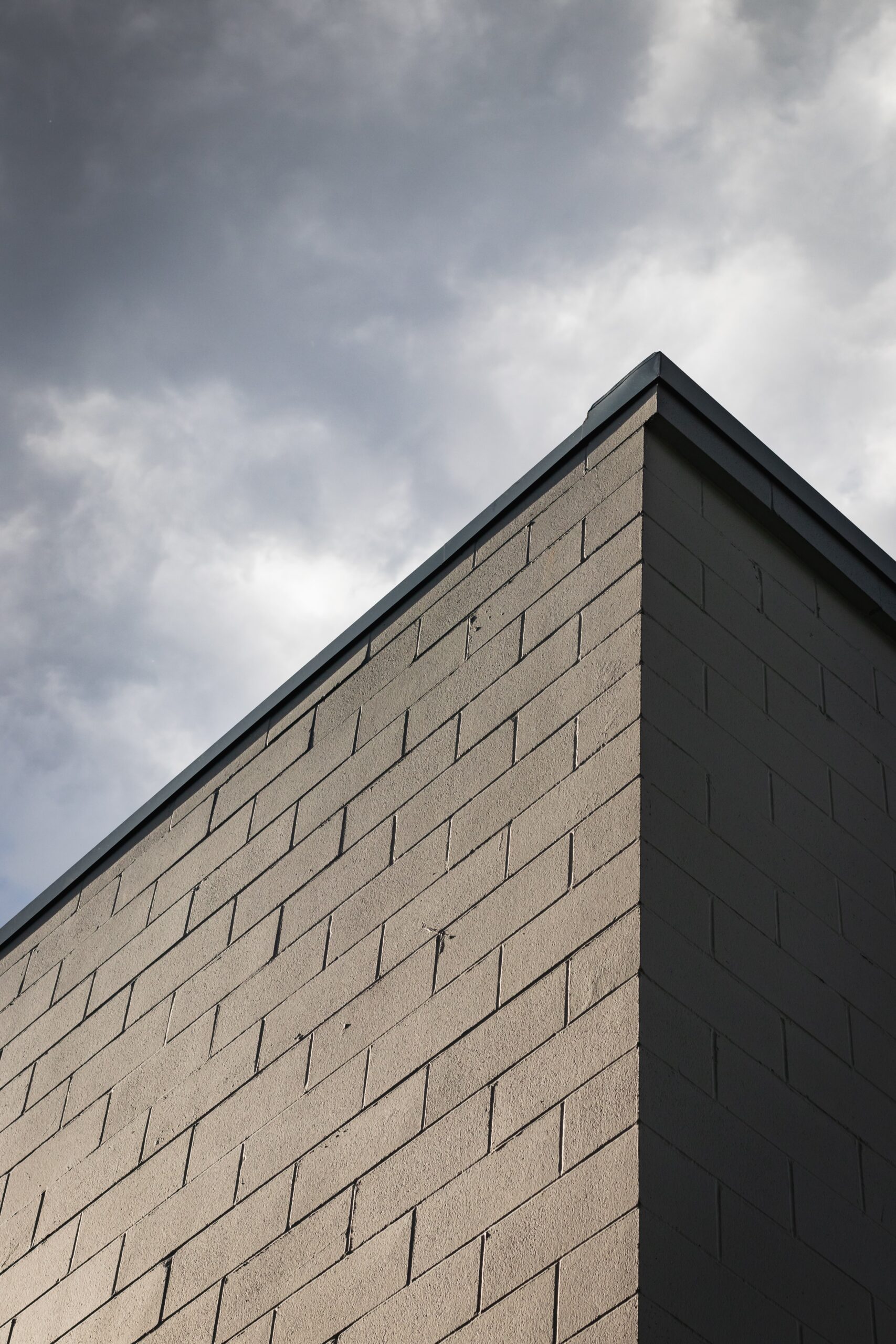
Concrete columns and beams
Depending on your workflow, this step can come before or after walling. For small constructions, it is typical to have the placing of concrete columns after the walls. For these concrete units, ensure that the size and reinforcement is as per technical drawings and the concrete is well placed. It is also important to ensure that they are cured for the recommended time to ensure strength development. Depending on the number of floors you have, the process repeats itself.
Roofing
Once you have the ring beam and the rest of the required walling in place, the one can start setting up the truss for the house and eventually the roof. Always use a professional to do the roofing trusses and the actual roofing in order to get good, quality output as this is also a critical element.
Services
All the allowances that had been made for electrical conduits and water pipes should be used to connect the services to the building. Electrical cables inside the house are fitted, and confirmed to be working, water connections should be sufficient. Exterior sewer support facilities can be put in place at this time
At this point the house should be livable but not comfortable.
Finishes
This involves final finishes, such as ceilings, tilling, painting and installation of fixtures. Note that ceiling goes first, then tiling, then painting. If there are holes in the floors eg. floor traps, squat pans etc, they should remain covered in order to ensure no debris, especially concrete gets trapped inside to avoid blockage.
Exterior finishes are typically done after the interior finishes. Things such as cabinets, counter tops, and other fancy fixtures should be the last thing to go in and can be installed when doing exterior finishing.
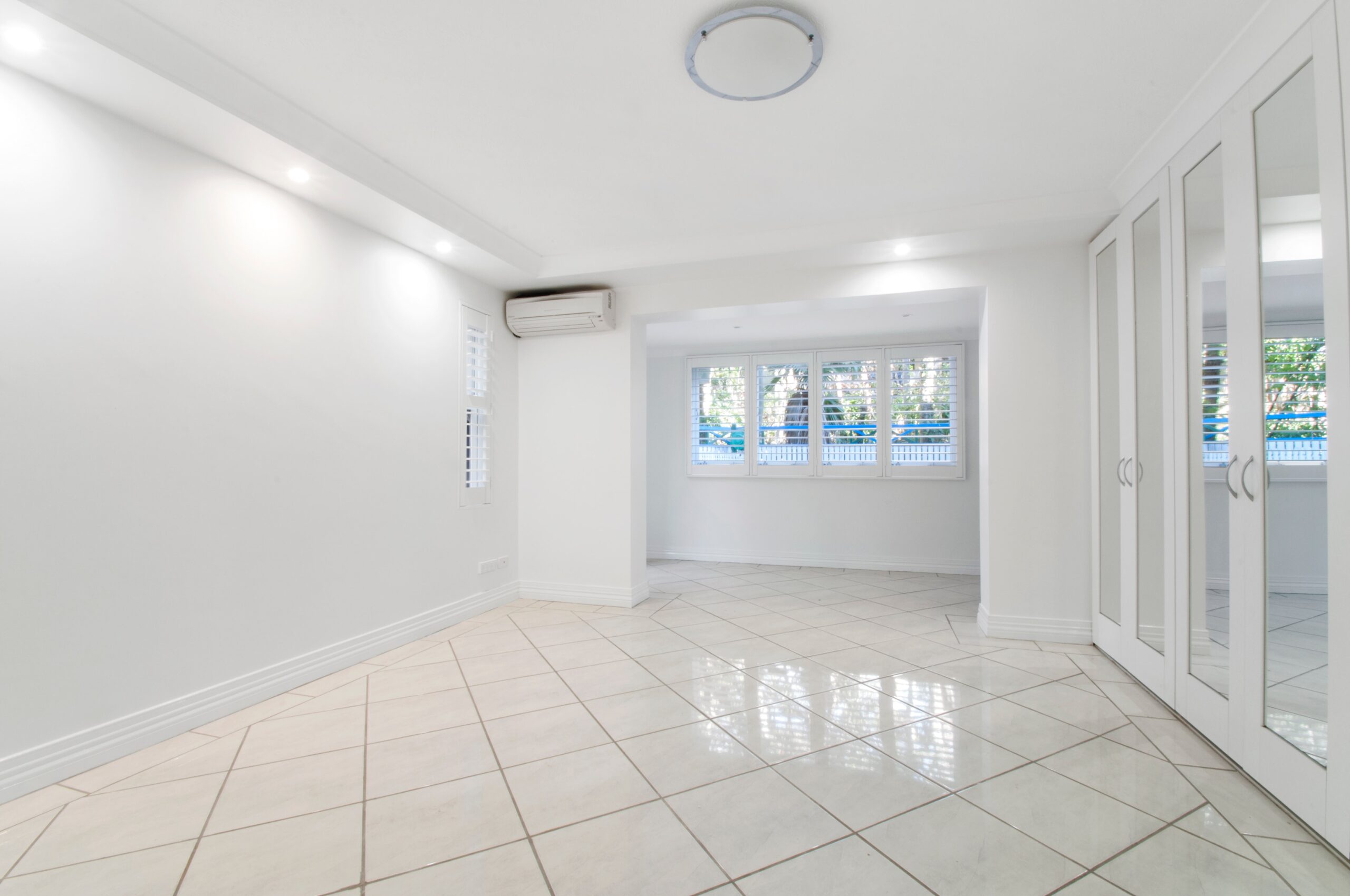
Landscaping
One can start rough landscaping after doing the roofing during the installation of the services. Rough landscaping involves removal of construction debris and dumping it. Determining the slope of the ground and getting the rough picture of the final look of the compound.
Proper landscaping can then be done after the interior and exterior finishing is done.

Final Walk through
This is the last phase of construction where you go through an itemised list with every item that was to be done and ensure it has been done to your specification. This step is important to ensure you do not miss anything.
Read more on how to reduce the cost of construction.
Hope this piece has been resourceful. Build wisely!




