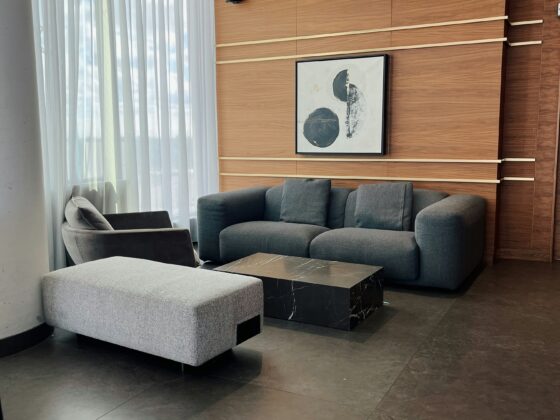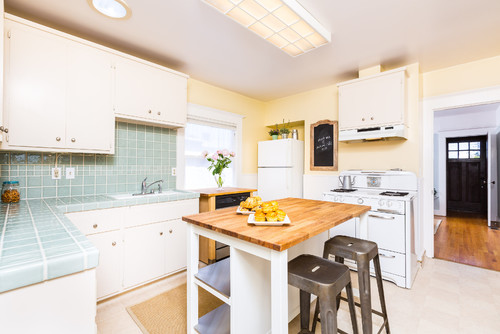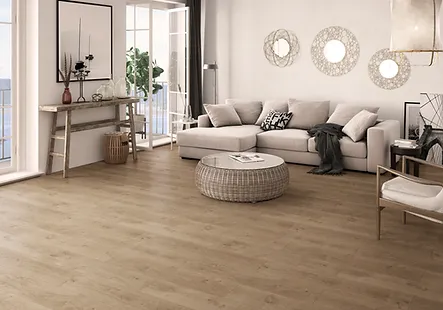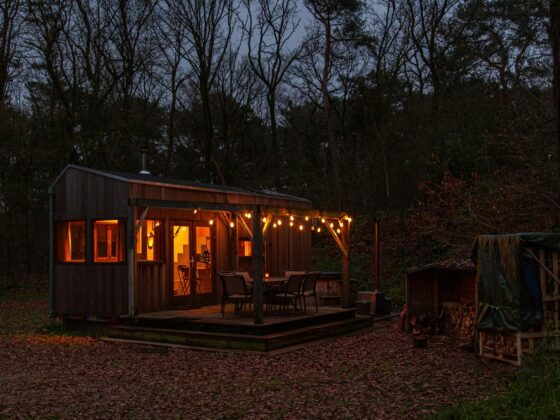Are you looking for a simple, low cost 2 bedroom house design? Featured in this article are 3 simple 2 bedroom plans all less than 60 sqm suited to cater for all the basic needs. The first two designs feature a single bathroom while the last one features an ensuite bedroom and a common bathroom. The trick with these houses is going for a smaller footprint and introducing shared walls where possible.
There are various factors that come into play when determining the cost of building. These include things such as the cost of materials and the labour required to get the project done. These elements are highly influenced by the design and size of the buildings.

Today, I feature simple small sized affordable two bedroom house plans that can easily be done with a budget of between 1.4 Million and 1.8 Million Kenyan shillings. This figure could be lower if the walling material is locally available, such as using bricks in place of masonry stones. Another way of reducing the cost is by opting for simpler roofing designs in place of the high pitch roofing systems that are currently in place that use more timber for trussing and roofing material.
The two-bedroom house plans feature an open plan living room, with the kitchen separated by a short masonry wall, two bedrooms and one bathroom. The two-bedroom designs are also designed in a way to allow incremental housing, which means one can build a one-bedroom unit and add another bedroom later.

This layout is about 55 sqm. As previously mentioned, the Kitchen is open plan with a half wall to allow maximum light in the open area. It requires an area of about 8m by 8m. The cost of construction can vary between Ksh. 1.5 million – 1.8 million depending on the level of finishes.

This layout is is also about 55 sqm. The Kitchen is also open plan with a half wall to allow maximum light in the open area. It requires an area of about 10m by 8m. The cost of construction will also vary between Ksh. 1 .4 Million – 1.8 Million depending on the level of finishes. This design however emphasizes on the front porch area.

This affordable two-bedroom house plan option has an extra ensuite bathroom for the master and is generally a little bigger than the other two units. This house also features a landing zone at the main door.
Here is another simple 2 Bed plan; The affordable two bedroom design – The functional home
If you are looking for something smaller, here is a 42 SQM 2 Tiny bedroom that can be adopted for mabati housing.
If you are looking for a more traditional two bedroom, here is a sample: Two bedroom with master ensuite and closed kitchen.
Another sinkhole for funds is usually the finishing process. Simple things like Keying the outside walls instead of plastering usually cut costs. Many homeowners usually do a basic finish for their units and add the luxurious finishes later on.
Lastly, always consult with a professional on the state of the ground on which you wish to lay your foundation on as this could have both financial and structural impact on your home.
These drawings are only to be used as inspirations for your project. Consult professionals when building.
Build Wisely!











18 comments
Good and handy plan.
Please can I be de 3d for this 2 bedroom plan?
Yes you can. You will receive an email from emailjenganami@gmail.com for follow up.
I would like to have this 2 bedroom plan please
Yes you can. You will receive an email from emailjenganami@gmail.com for follow up.
Nice plan. It is indeed cost effective. Please can I get the complete version (architectural, structural, and electrical) of this 2 bedroom house plan? Keep up the good work
Thank you. We will reach out to you via email.
how can i get this house plan
Reach out to us at emailjenganami.com for the plan
can i have some approximal cost , for the map together with samples kindly for a 3 bedroom plan
kindly contact emailjenganami@gmail.com. This service is offered at a cost.
I love the designs and I’m attracted to them. Me I need 6 bedroom plan, 3 bathrooms, 3 toilets, dining room, kitchen, dress room, store, garage. Is that doable?
Yes, bespoke designs can be provided at a fee.
Nice plan can I get the plans?
In deed i like this 2bedroom design, but if may have a corridor could be much better. Thanks
this design is very simple and economical in construction, I love it.
this designes are economical,I lov it.needs the cost estimation of materials in nrbi plus the plan
Get in touch with us at emailjenganami@gmail.com for full plans and material schedules.