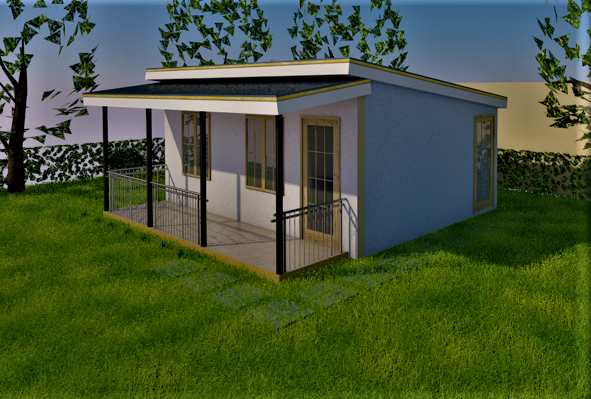The design piece this week features a simple affordable one bedroom plan. The motivation behind this plan was to find a balance between simplicity, cost and comfort. The one bedroom plan features:
1. An open plan living area with the living room
2. Kitchen area separated off by a short wall
3. Washroom area
4. Bedroom
5. Front porch

The idea was to come up with room sizing that could comfortably allow for one to rent it out at competitive market rates.

It features a back door at the kitchen area.


This can easily be constructed over a period of two months or even less if supervised by an experienced contractor. The ceiling features a gypsum board placed along the roof slope and can be easily modified to create a beach house ceiling effect.
The simple roof is a main saver or this design as it will highly reduce the amount of material needed.

This design can be used to achieve the vacation/cottage house feel depending on the materials used for construction.

The estimated budget for this one bedroom house plan is for the structural components is about 500,000 Kshs. from top to bottom using stone . Factors like the type/luxury of finish and the substructure type may influence the pricing. This price assumes good stable ground with minimal foundation work. Using locally available materials can make this design cheaper. The design assumes masonry walling at the moment.

Interested in more designs? Here are two bedroom designs you can build for less than 1.5M Kshs. Hope this piece has been resourceful. Are you looking to build and wish to do it efficiently? Here are simple ways to reduce the cost of construction.
Build Wisely!










4 comments
Simple good design
Thank you. Stay tuned for more.
Nice design
Thank you Mbuthia. Stay tuned for more.