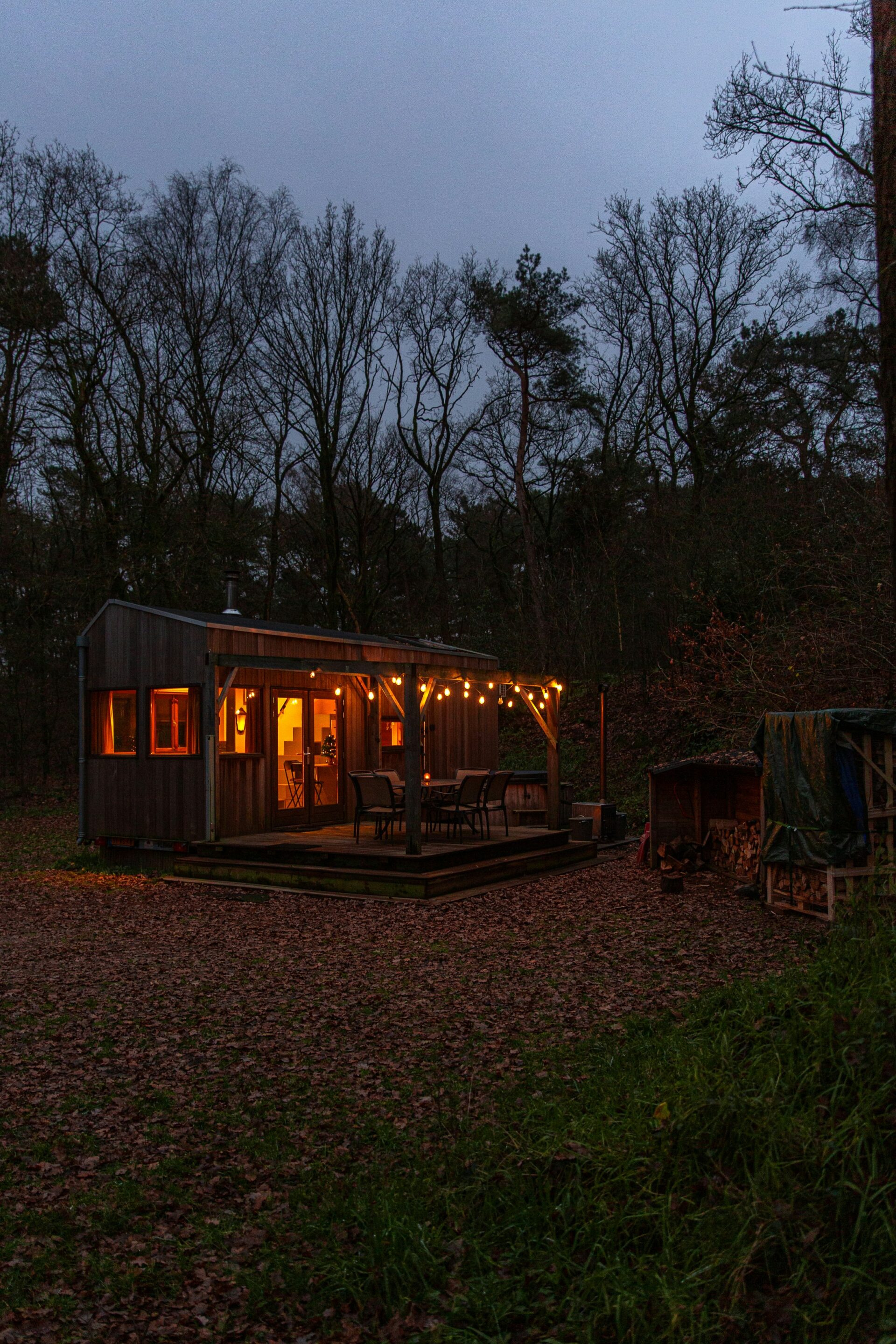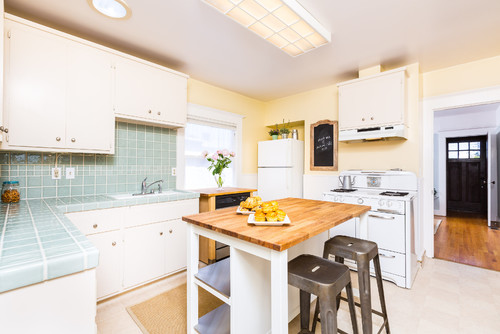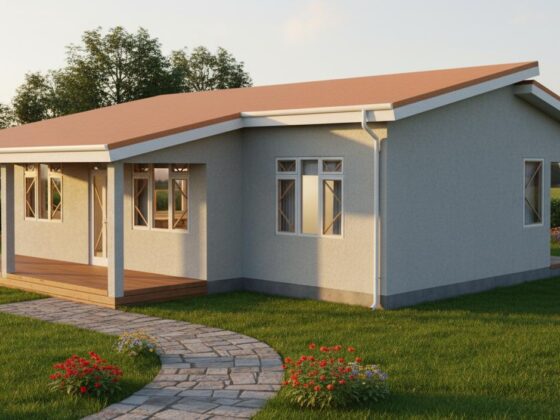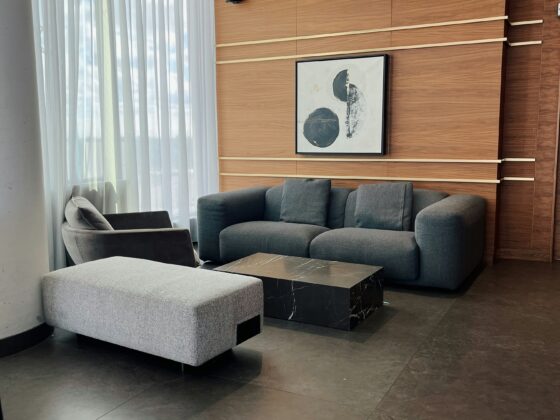This tiny home came to mind as an inspiration from some of my travels. It was an answer to the question of how can one have a space that allows you to experience nature at a low cost? It is a perfect design for cottages, emphasizing outdoor life while still offering a cosy indoor experience. Looking to host, build a cottage or just an extra space for your guests. This small sized unit is perfect for you.
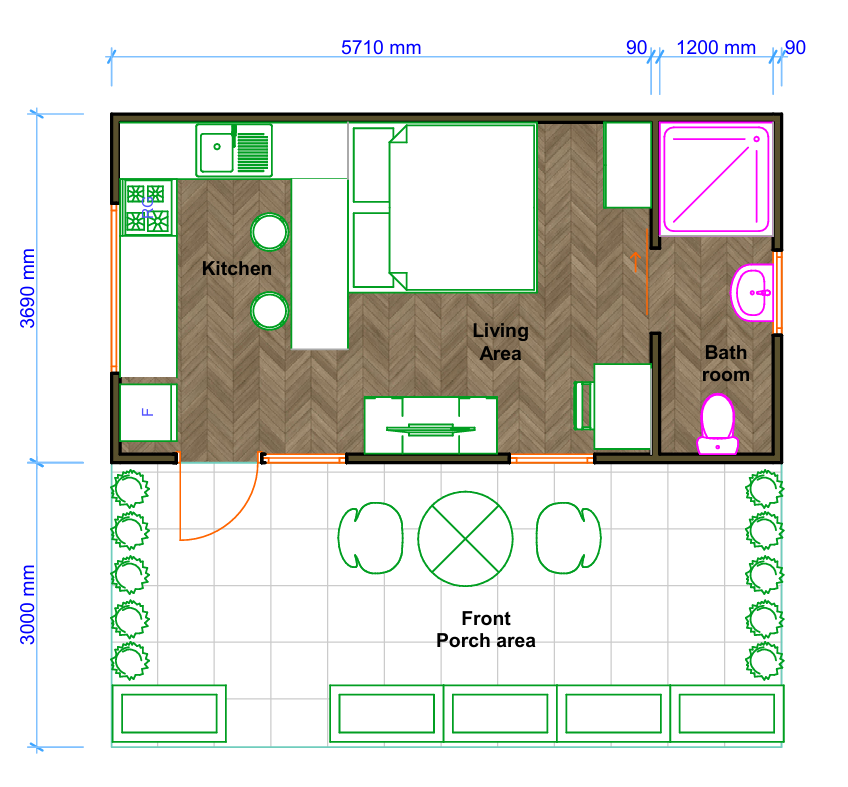
It features an outdoor eating area which can be fitted with furniture depending on need. The total area of the unit is 25 SQM excluding the living area. It is long and narrow and the layout would therefore be suitable for a container unit.
The Kitchen is the most spacious part of the unit, since it is fitted with all the required full-size appliances. A raised counter separates the living area and the Kitchen which can also be used as an indoor dining table.
The main living area has a bed that can be used as a couch during the day. It also has an entertainment area and a study area for someone who would like to do work inside. However, the space has actually been designed for outside working. It is also perfect fora simple site house, rural home house, a site house or guest house.
Let me know what you think about this tiny home.

