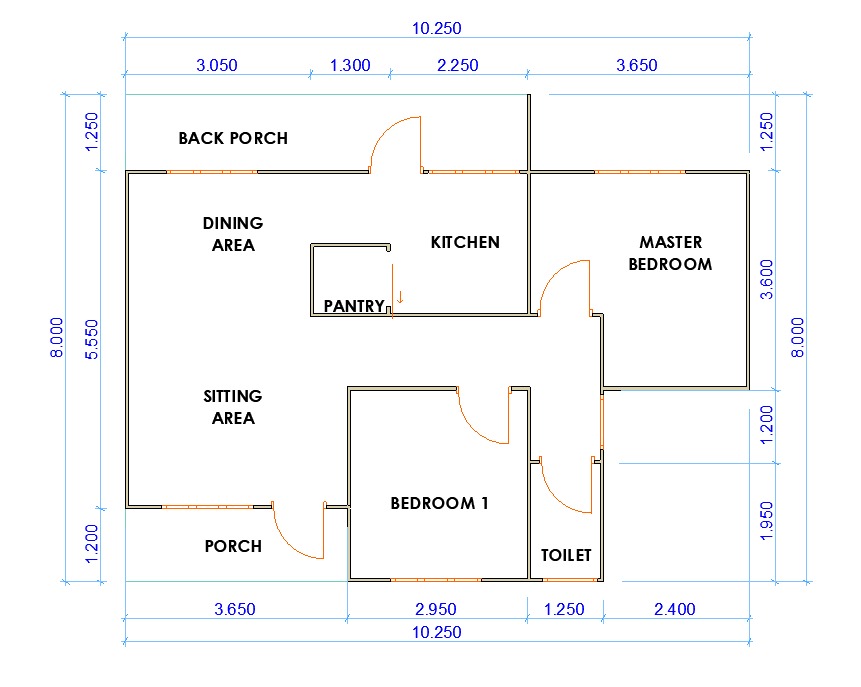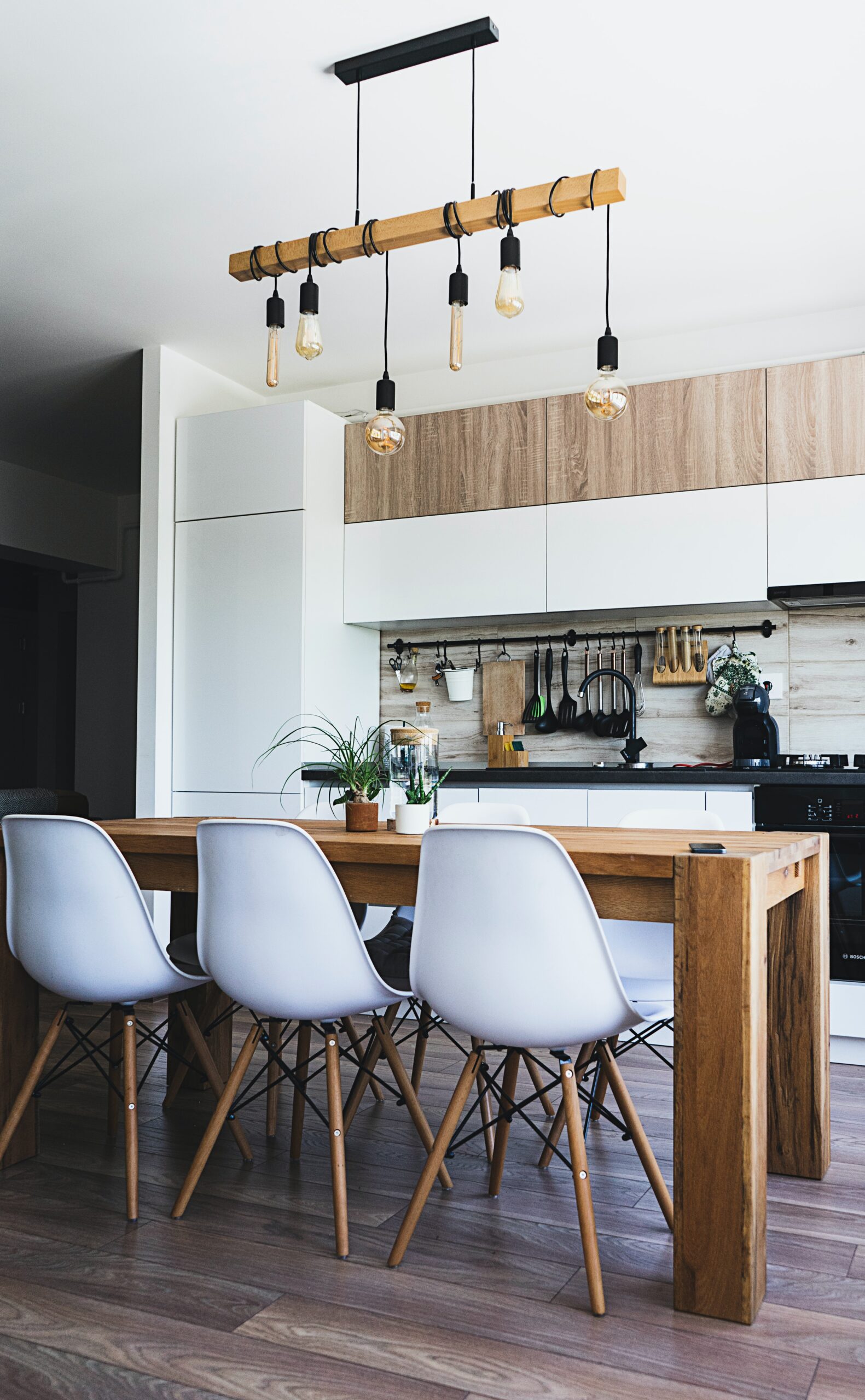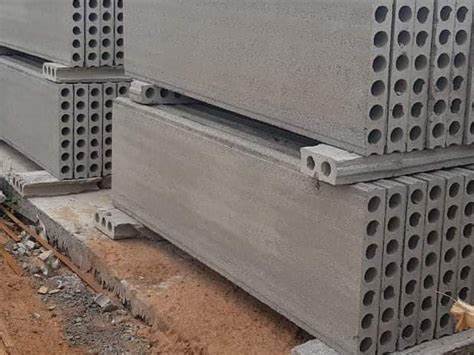Housing plans are a crucial part of affordable housing. In this blog we delve into simple mabati housing plans that can be built at an affordable cost. These designs can also work for typical masonry housing but the dimensions need to be adjusted for the thickness of the masonry.
2 Bedroom mabati house
This design features a semi open living room and kitchen plan where the dining area has some access to the kitchen that is separated by the pantry. The dining can be accessed through the living room but there is no direct line of sight from the kitchen to the living area. The back door is located off the Kitchen.

The master is located down a corridor off the living room area and has an ensuite. The other bedroom is next to the living room and the common washroom is next to this bedroom meaning the two bedrooms are far apart. The budget for this two bedroom unit including internal finishes for insulation is 650 ,000 shillings only.
3 Bedroom mabati house
This design builds up on the two bedroom design above by adding an extra bedroom next to the common toilet. Both the plans feature a front and back porch. Both designs also feature a pantry off the kitchen for the storage of dry products. The budget for this two bedroom unit including internal finishes for insulation is 750 ,000 shillings only.

Should you be interested in more two bedroom house designs you can build for less than half a million, read more about it here. To get these plans email us at emailjenganami.com. As always, how your house is seen from the outside should not be boring. Here are designs to inspire you for your mabati home. I hope this article has been useful. Build Wisely!









