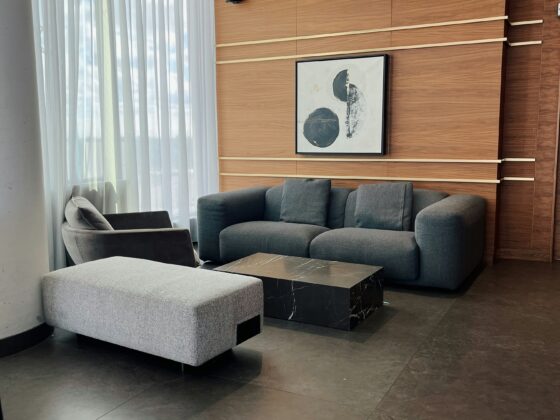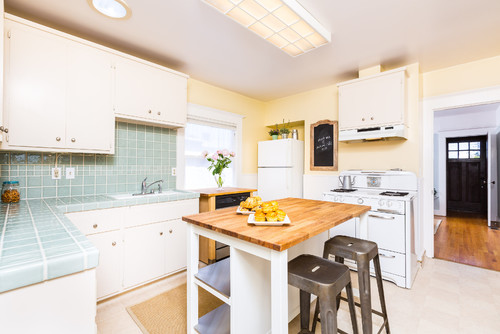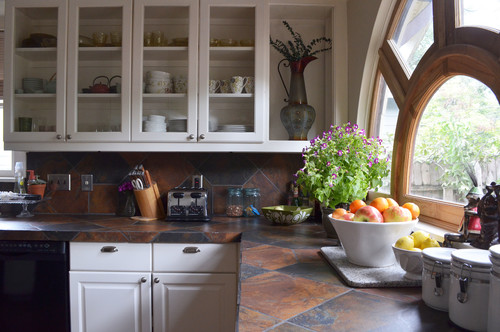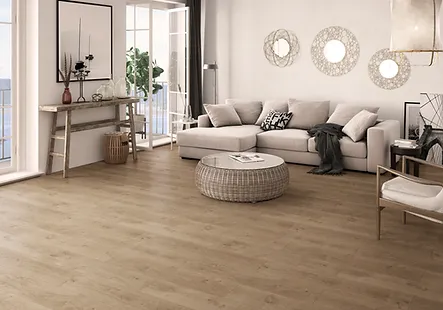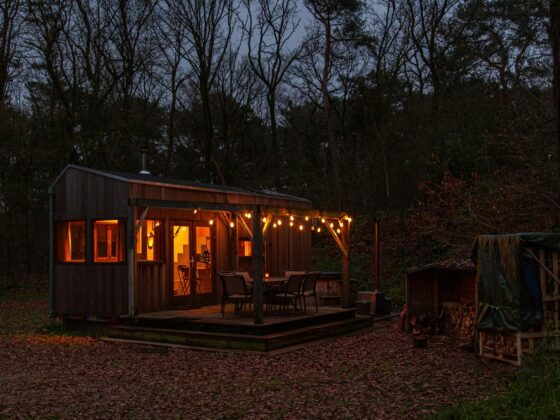How much space does one really need? Better question still, how much space can you afford? The cost of building/purchasing a house is around 350 dollars(35,000 Kshs.) per square metre in Kenya. The best question to ask is how do you make the space that you have work for you?

Whether it’s a tiny house with an area of 50 square metres or it is a large comfortable space, the key is efficiency in your floor plan. Basically, make the space work for you and satisfy your needs. This article answers the questions on how to make your space efficient especially in tiny house living.
1. Prioritize your spaces when designing – Which areas give you the most joy? Which rooms do you spend most of your time in? It wouldn’t make a lot of sense to have bigger living units but a smaller kitchen if the kitchen brings you the most joy in the house.
The point being, you are supposed to love your house and therefore ensure the spaces are customized to what you need. Note that efficiency should not get in the way of liveability and satisfaction, which is why I have this as the first point.
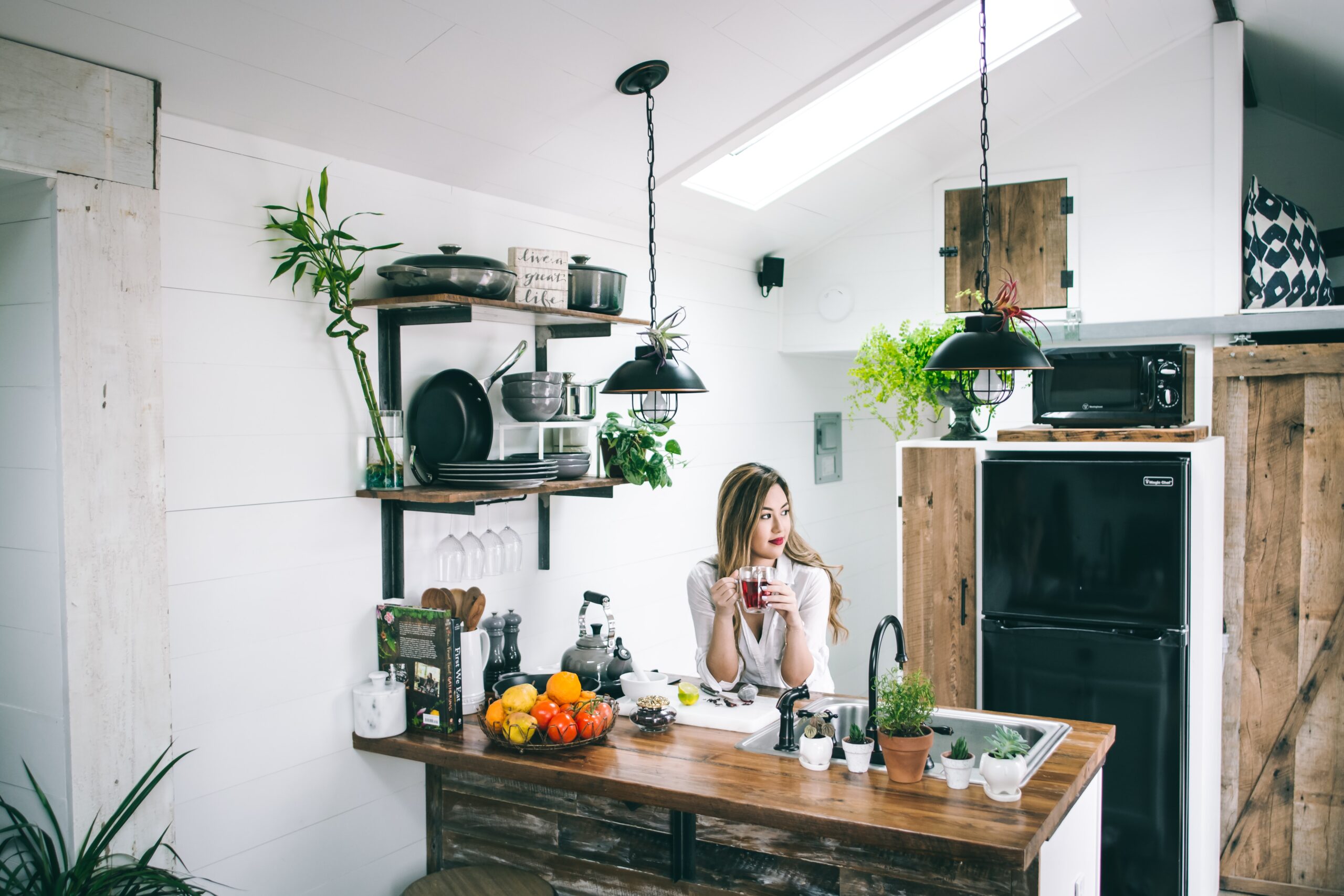
2. Use sliding doors – This creates more usable space and is quite pleasing to look at. Sliding doors usually have a Japanese aesthetic if that is something you are interested in.
3. Reduce corridors and hallways – This not only reduces the square area but also reduces areas with little lighting. You can go for rooms with open concepts and also come up with creative ways of separating areas.
4. Go open – This trick allows you to break down separating walls which makes a small space appear larger. It also allows you to get much more use out of a single room and is also quite cosy and sociable if that is something you are interested in.
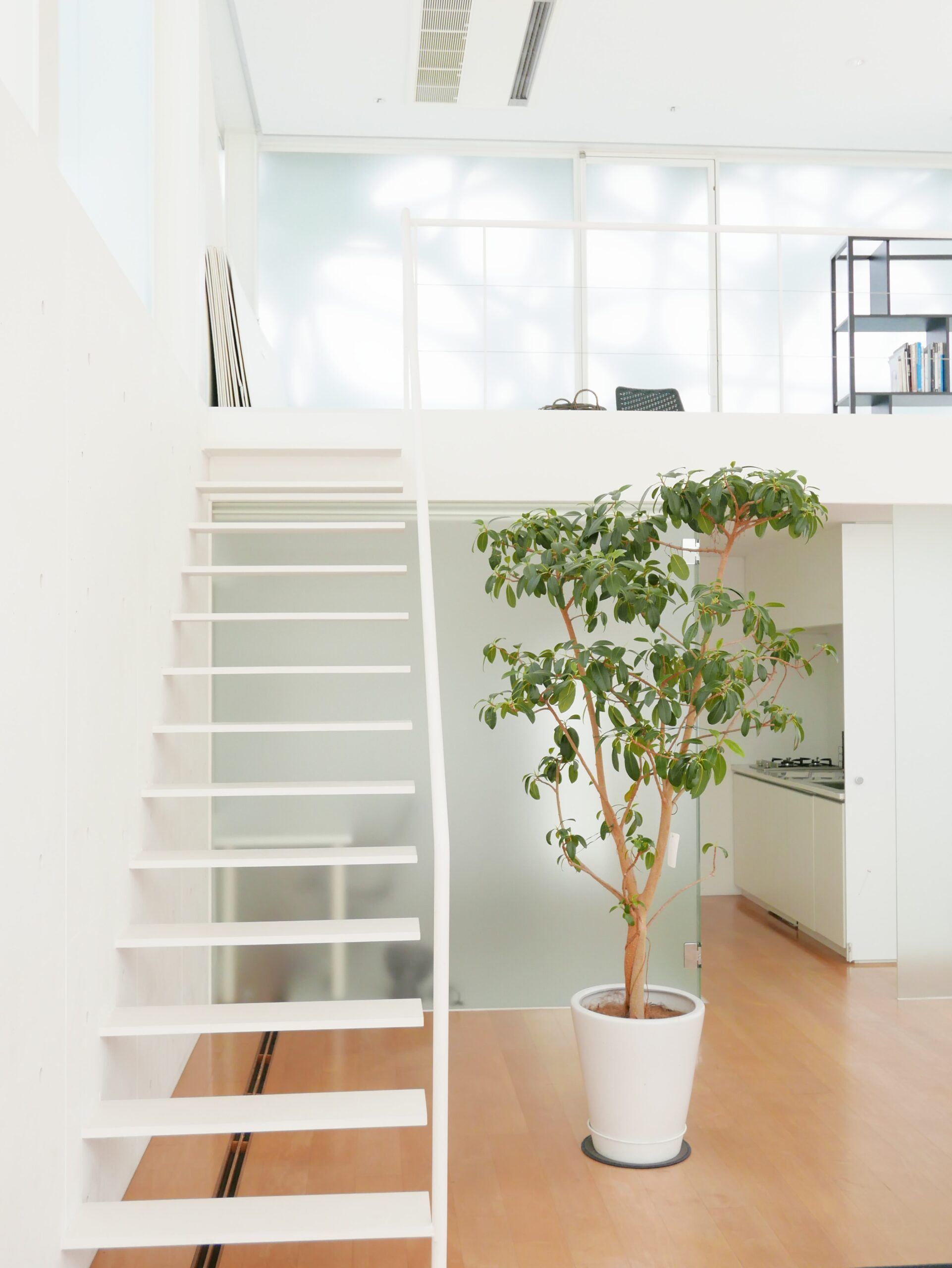
5. Design for storage – Storage takes up a lot of space. It is wise to have allocated spaces for storage designed into the house during construction. Furniture can also be designed in such a way that it allows more storage. Clutter reduces the efficiency of an area.
6. Keep space shapes simple – Squares and rectangles are easy to use. Once your design starts venturing into circular and triangular rooms it becomes a little tricky to use. Our aim is efficiency and the simple shapes are the most efficient.
7.Keep your rooms energy efficient – This is all about how your rooms are positioned in regards to the sun and the wind. The goal is always a passive house that you don’t need to put a lot of effort in cooling or heating to maintain a livable state inside.
Here is a simple one bedroom plan – 30 sqm.
Hope this read has been resourceful. Build wisely!




