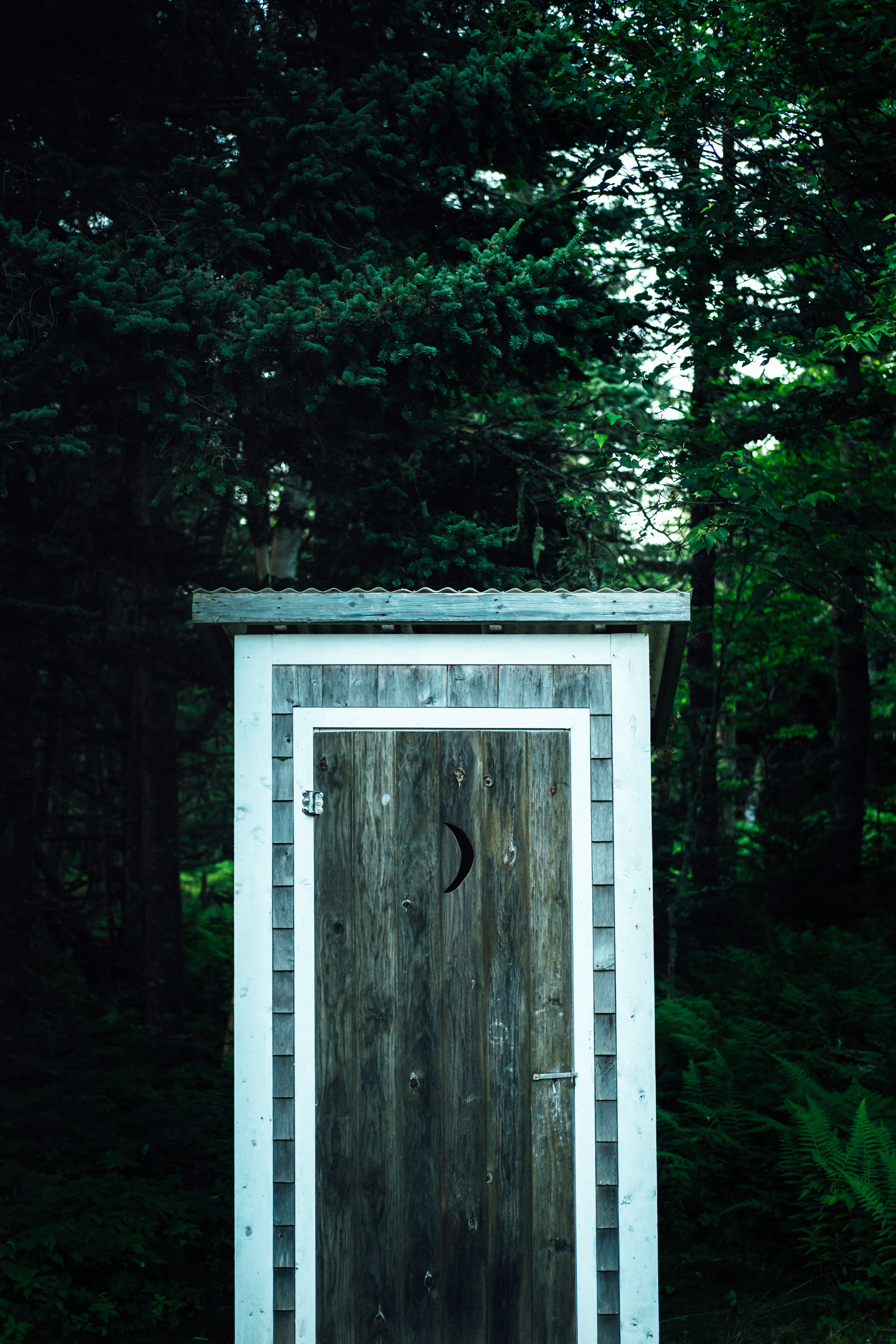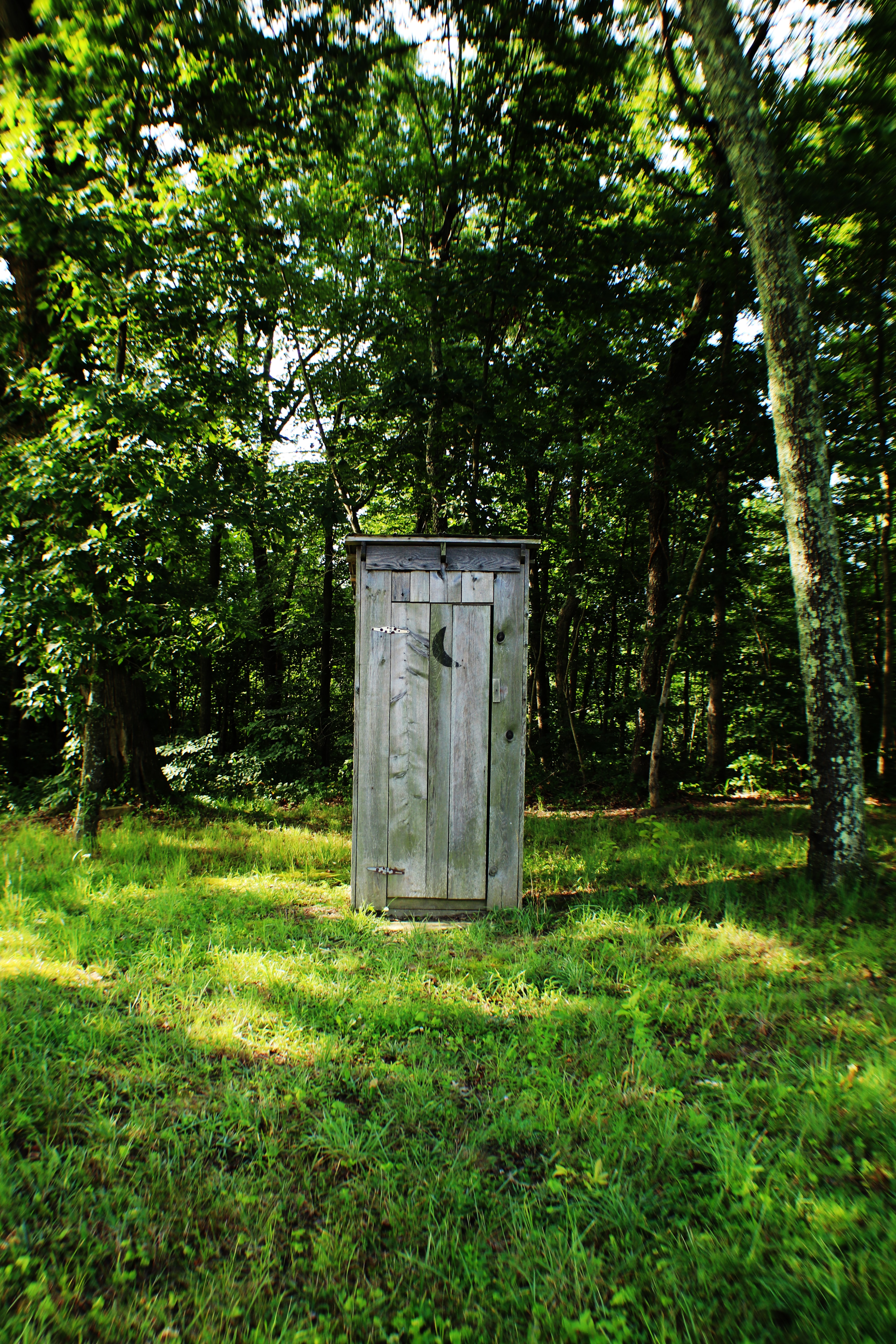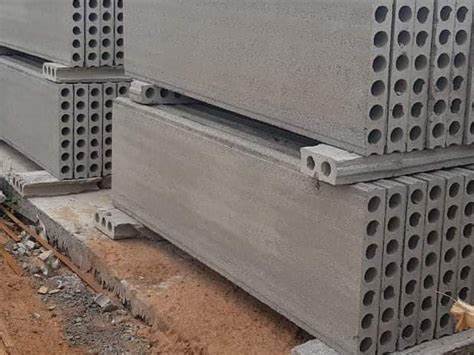At one point or the other, one finds themselves constructing a pit latrine for the home, whether it is in upcountry or a just an alternative for use in your compound. Due to the high number of failing pit latrines, I was inspired to write this article to provide more information on this issue.
A typical toilet consists of a slab over a pit which may be 2 m or more in depth. The slab should be firmly supported on all sides and raised above the surrounding ground so that surface water cannot enter the pit. If the sides of the pit are liable to collapse they should be have a supporting substructure (typically in masonry), especially in areas with expansive or collapsible soild.

A squat hole in the slab or a seat if one is looking for a fancier option can be provided so that the excrete falls directly into the pit.
The advantage of pit latrines are:
1) Low Cost of construction
2) Can be built by householder
3) Needs no water for operation and therefore is suitable for most locations
4) Easily understood and therefore does not require too much supervision. An experienced fundi can easily build this.
I will outline the basic things you should look out when building a ventilated pit latrine. Ventilated pit latrines have the advantage of being smell free and flies and mosquitoes are less of a nuisance. Variations of the pit latrine can be the pour flush latrine and the composting pit latrine.
Minimum toilet sizing
The plan area should be at least 0.8 square meter to provide sufficient space and generally not more than 1.5 square meters. The roof height should be a minimum of 1.8 meters high. Doors should open outwards to maximize on the space for the toilet.
-Cover slabs should be a minimum of 100 mm reinforced concrete for small spans. If a seat will be installed, ensure that the slab can actually handle the weight of the seat too.
Lighting: natural light should be available and sufficient. The toilet should be sufficiently shaded, however, to discourage flies

Vent pipe: The vent pipe, i.e., the tube connecting the latrine pit to the open air above the pit, serves two purposes:
( I ) to create a draught of air from the superstructure, through the squat hole and out of the pit, passing up the vent;
(2) to act as a light source which will attract flies to the screen trap which is attached to the top of the vent.
To achieve satisfactory air movement, the top of the vent should be at least 500 mm above the highest part of the roof,
Pit characteristics
-The pit should have sufficient storage capacity for all the sludge that will accumulate during its operational life or before its planned emptying.
-At the end of the pit’s operational life there should still be sufficient space left for the contents to be covered with a sufficient depth of soil to prevent surface contamination with pathogenic organisms (soil seal depth).
-There should be sufficient wall area available at all times to enable any liquid in the pit to infiltrate the surrounding soil.
Floor level
-The upper surface should be at least 150 mm above the surrounding ground level to prevent rain and surface water entering the latrine. The floor should slope towards the pit for a hole situation but where a seat has been installed it can flow towards the entrance.

– Substructure conditions
It is always advisable to line the pits no matter your location since the soil that appears strong and consolidated during excavation might end up losing some of its strength with continuous use. It is always advisable to consult your local fundis to check what is usually done in the area. They usually know which toilets failed and which didn’t.
It is not advisable to place a pit in an area with a high water table due to the risk of contaminating the ground water with feacal sludge.
-Ventilation:There should be several openings at the top of the walls to dissipate odors and, in the case of ventilated pit latrine, to provide draft required for functioning of the vent pipe. These openings should be about 75 to 100mm by 150 to 200m in size; often it is convenient to leave an open space between the top of the door and the roof.
– Proximity to water sources:Pit latrines should not be located 30-50 m to the vicinity of a well, depending on the depth of the pit in order to avoid corrupting the water in the well.
This article has been highly influenced by the regulations by the Ministry of Health and Sanitation in Kenya. A good pit latrine & outdoor bathroom in Kenya will cost you around Ksh. 70,000. This can go up to Ksh.150,000 depending on finishes.
Interested in learning other methods of waste management for your home? Read: Biodigester, cesspit or septic tank?
I hope this has been useful. Build wisely!










