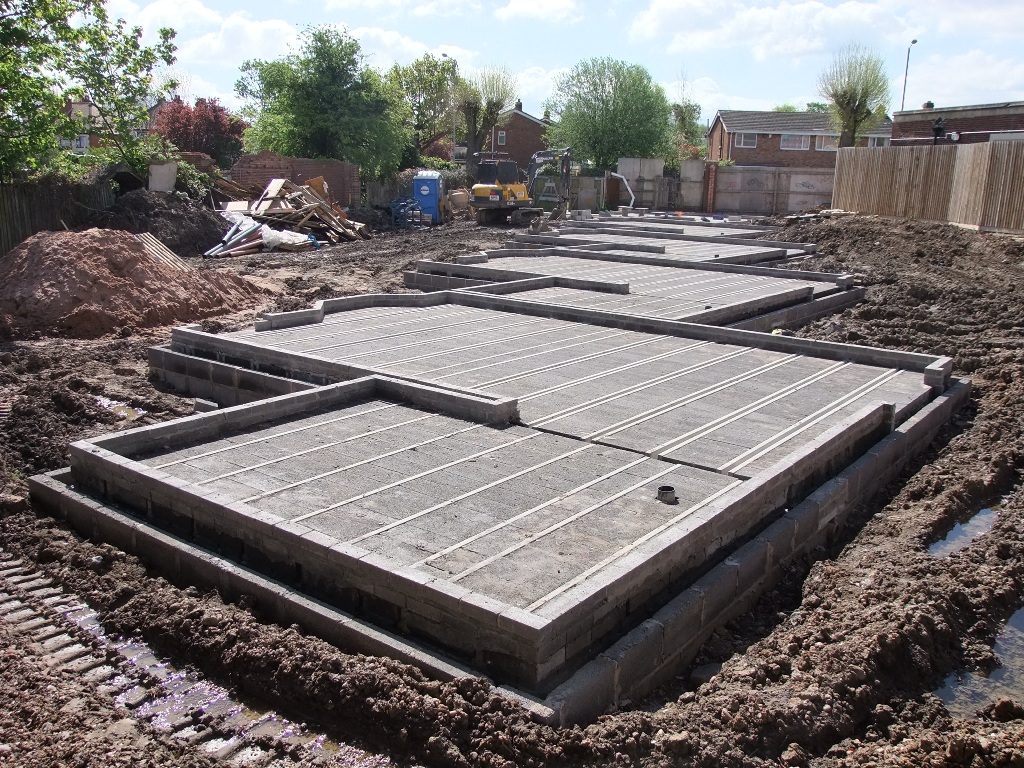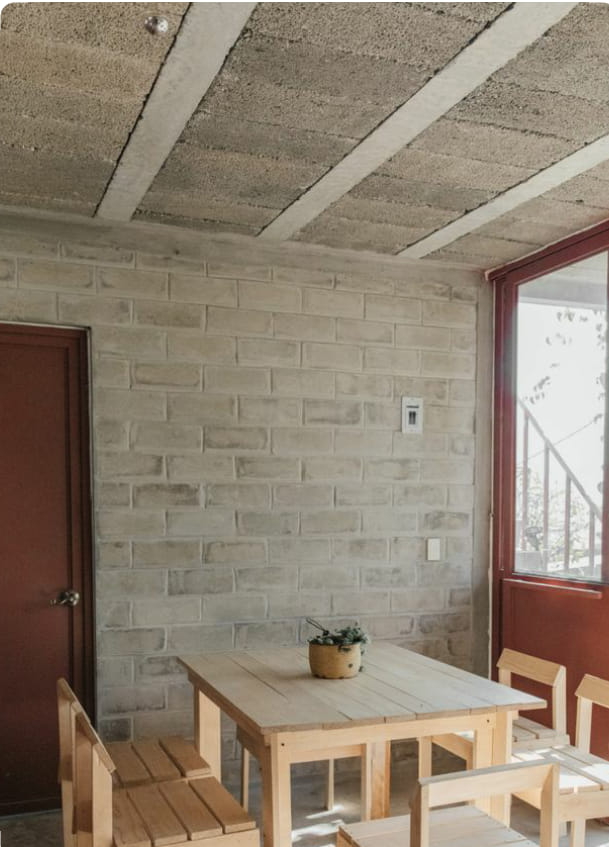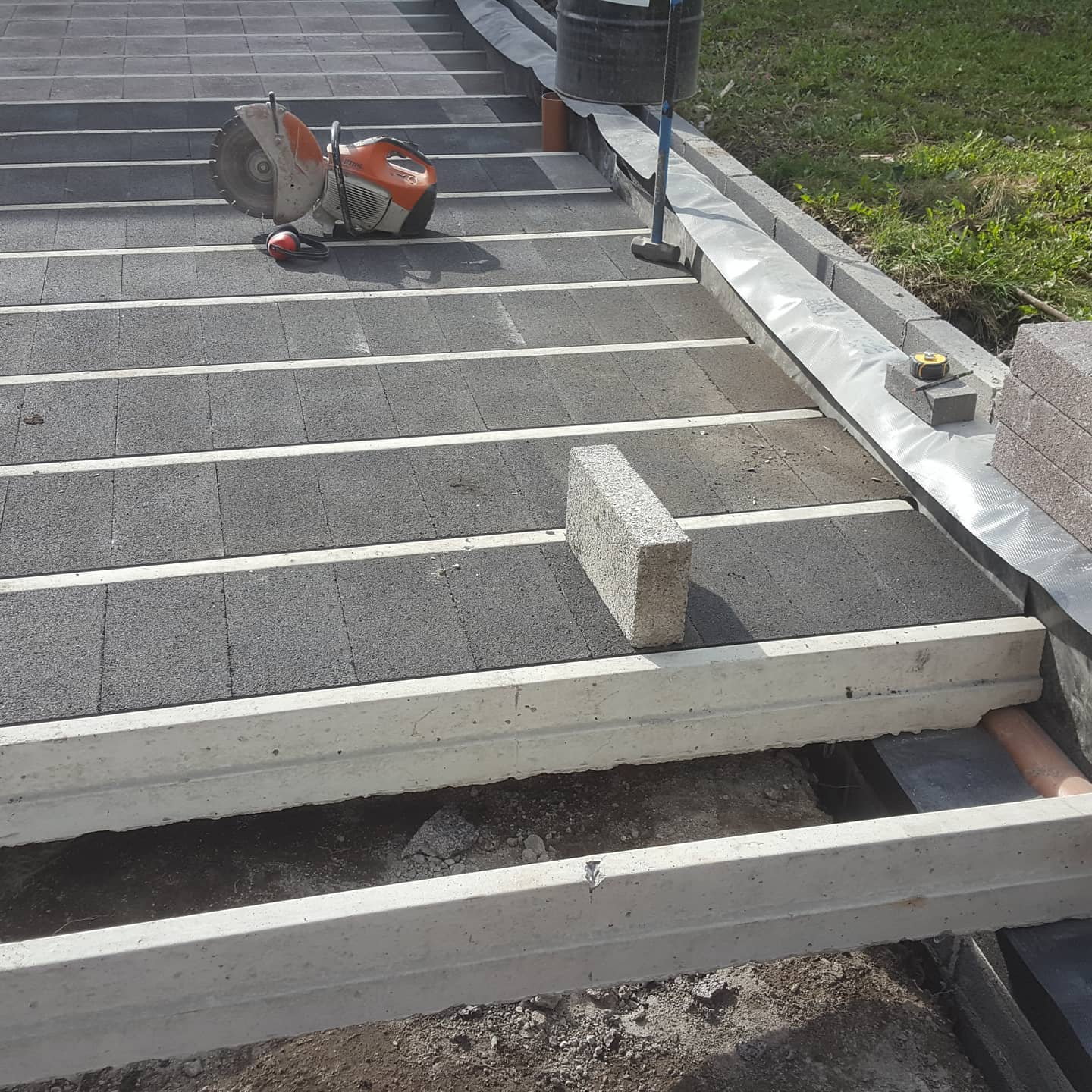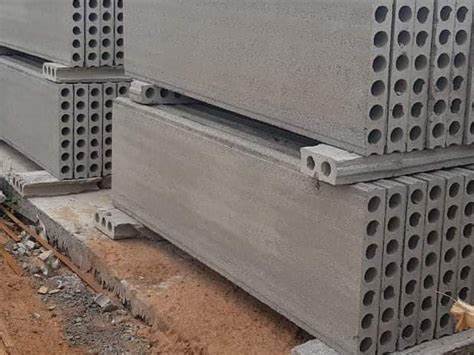Beam and block system is a method of creating slabs using precast concrete elements. It is a system that comprises a set of beams which support hollow core concrete blocks. It is quickly gaining ground as one of the most common flooring systems.

It can be designed to hold most weight classes found in domestic and office buildings therefore offers some versatility in use. It is also very common among DIYers for creation of decks and patios due to its easy and straightforward assembly technique.

The advantages of beam and block systems are:
1. It does not need time to cure. Essentially, precast elements come in ready for installation and therefore can be worked on as soon as the floor has been installed. This is unlike the cast in situ floor slabs which require time.
2. They do not require formwork to install. Since they have already reached their mature state, the system is self supporting
3. They are lighter than a in-situ cast slab. For those worried about reducing the cost of a building through reduced material usage, note that the beam and block system can reduce the weight of a slab due to the use of the hollow core blocks. This in turn will reduce the load and hence the reinforcement and column sizes.
4.They are easy to assemble. A crew with one trained personnel to monitor installation can easily do the job.
5.Suitable for elevated ground/suspended floor slab. Where one does not wish to lay a slab directly on the ground, as one would with a slab on ground, the beam and block system works well with the available ground beams to form a good flooring system. Reasons for use of a suspended ground include poor load bearing potential of the soil and toxic soils that should not be in contact with the floor.
6.The hollow blocks provide natural conduits for services such as floor heating
7.The floor can take a variety of surface finishes.

To protect the top floor from dampness, a damp proof membrane can be installed on top of the beam and block system before applying finishes.
Note that the beam and block system is mostly suitable for regular shaped structures. Where the slab has a lot of curves, problems with installation especially at the edges may be encountered.
Are they cheaper? Not really when you compare cost per square area with the in situ concrete slab, especially for small units. However, if you include the savings made on time, formwork and weight, the beam and block system is definitely ahead of its competitors. Cost of the slab per square metre is roughly: Ksh 3500 -4000, for delivery and installation within Nairobi and its environs but for an actual quote, contact eco concrete at: +254 700 326 326. The cost tends to vary with the use of the structure which influences the weight the structure is expected to handle. The cost outlined above is suitable for most residential use.
Are you you interested in more about affordable housing available in Kenya here. Are you curious about the use of ground beams in areas with soils unsuitable for foundation?
I hope this read has been useful, build wisely!











5 comments
Mko na beam zile ready
Yes we do. Contact us at emailjenganami@gmail.com to follow up with this enquiry.
This depends on what you are looking for. A beam and block floor is faster but an insitu cast floor is cheaper generally.
It’s a good design.