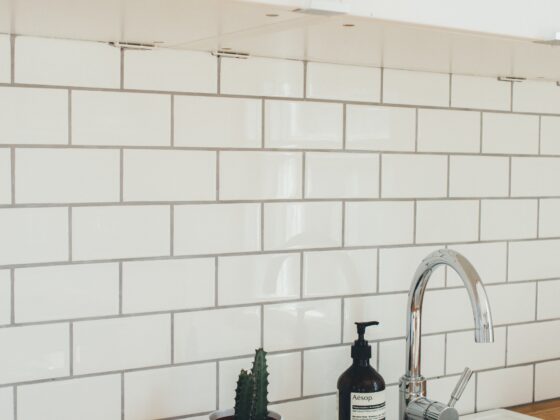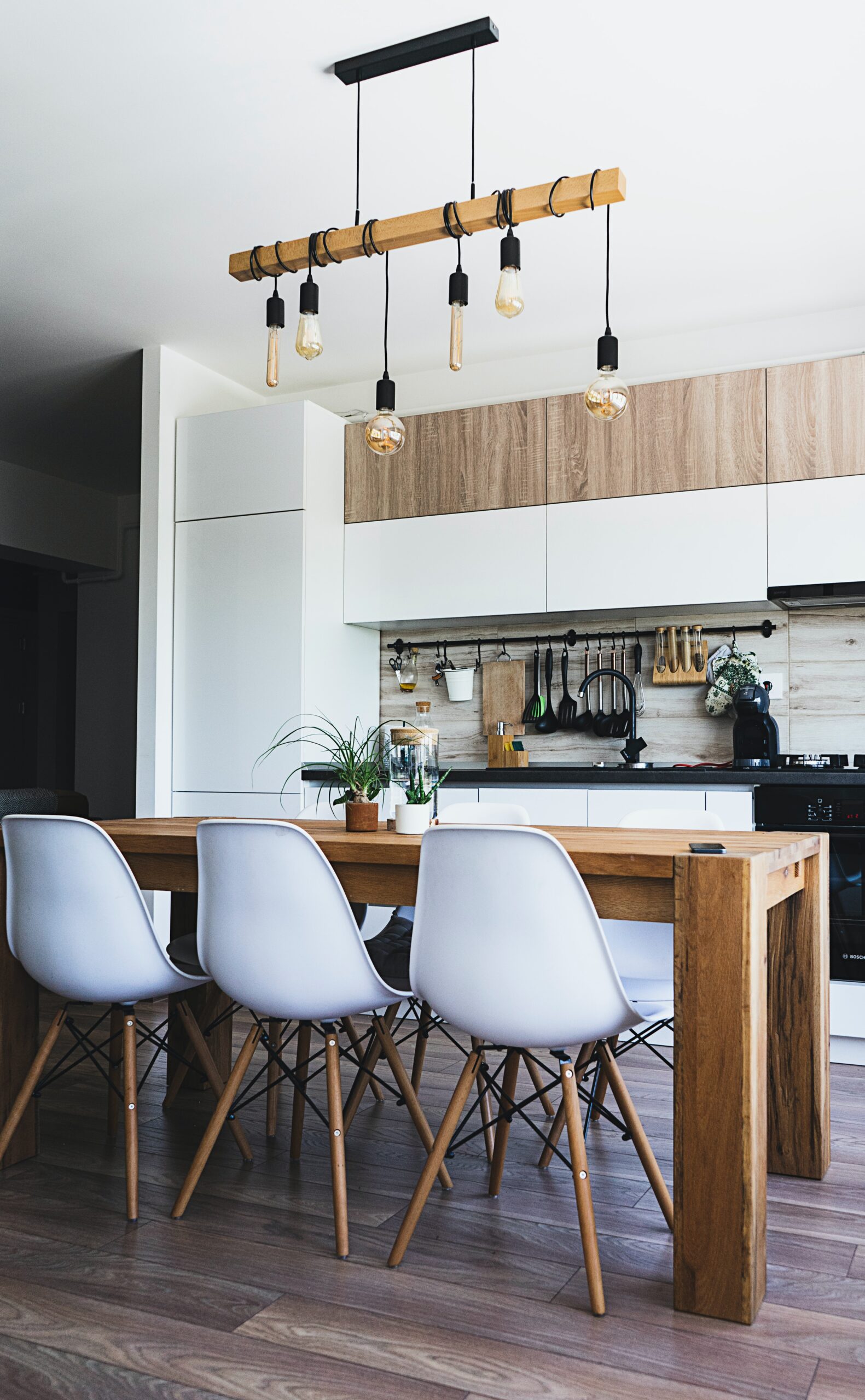Whether you are looking to build or are just wondering what makes a good bedsitter or studio apartment, this post is for you. In today’s post I cover what makes an efficient design that is simple and easy to construct, livable and provides enough space.
Most people look for studio apartments/bedsitters as they offer a good compromise between comfortable living and housing cost. They are especially common among young professionals starting life due to their affordable letting rates. Construction wise they are favoured since they have a better return rate per square area in comparison to bigger apartments.
Here is a sample floor plan.

What does a good bedsitter/studio apartment have?
1. Kitchen
It should be big enough to allow one to easily fit commonly used kitchen appliances. The bare minimum should allow you to fit a cooker and a fridge which are necessities for modern living. This means it should have the allowance for electrical connection for these appliances too. The other crucial thing is storage. The Kitchen should provide below the counter and top of counter storage.
The Kitchen should also provide enough working area/counter area to allow one to use it efficiently. Lastly, the kitchen should be well lit and should allow you to work in it during the day without the need for artificial light.

2. Washroom
The first consideration for the washroom is always the size. If you are curious about room sizing read more about common room sizes here. The Washroom should comfortably house a shower area, toilet area and a wash hand basin fitted with a mirror. Some designs may locate the wash hand basin outside the washroom.
Note that the washroom should also be well lit and should allow moisture from the shower outside. i.e. should be well ventilated. Always ensure that the washroom has good working fixtures. Good washrooms also have towel hangers, bidets and tissue holders fitted.

3. Living area
Size will also be the first consideration when assessing the living area. The living area should be able to accommodate at least one three seater chair of choice, a coffee/lounge table and a TV stand/bay area. This is the bare minimum.
The other big consideration for the living room area is the lighting. Note that this is the room that you will be spending most of your time in and therefore it should be well lit. Also look out for simple shaped rooms that are easy to design. They also allow furniture to fit in well.
4. Bedroom area
We have finally made our way to the bedroom. The main area of consideration here is the size of the room. It should at least be able to accommodate your bed leaving desirable space on the sides for movement. If you are looking to have a study desk in the bedroom or living room make sure you check if it fits.
Natural lighting is also important especially if you spend a lot of time in the bedroom. This need may vary from person to person. If you want a setup that allows you to partition the bedroom from the living room, do check if the layout allows for that.
Storage is the last consideration when looking at the bedroom. Always check that the wardrobes provided are enough and if they are not, whether you can be able to create more storage.

5. Other general considerations
a. Painting has been well done in all the rooms
b. Floors are easy to maintain and well fixed
c. All the fittings are working
d. Curtains boxes/rods/rails are installed
e. Lights have been appropriately positioned
f. Balconies. It is always an advantage to have one.
I hope this article has been useful. Are you interested in finding bedsitter housing plans? read more about the five bedsitter plans to inspire your next home. Do you need tips on how to arrange your bedsitter? Also read more on how to make your home feel more expensive using these neat tips.
Build Wisely!











