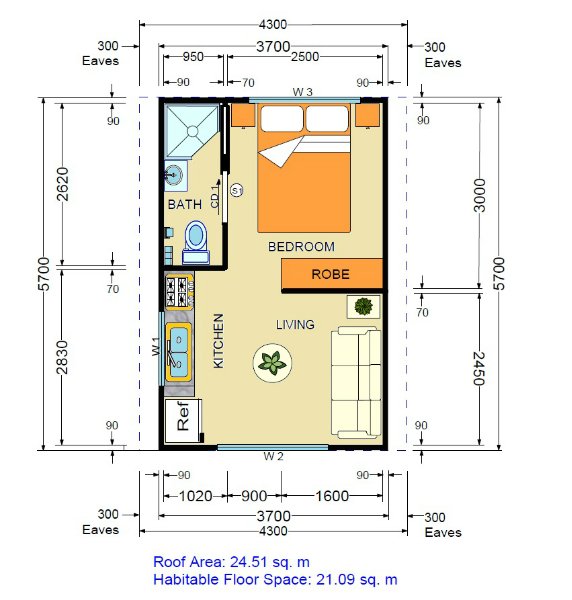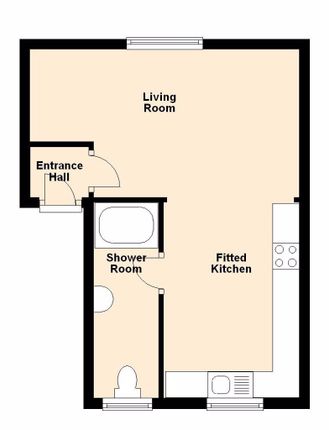Studios or bedsitters are living units that feature a lounge area, sleeping area, kitchen area and a washroom in what is equivalent to a large room with simple partitions. Studios/Bedsitters con range from simple utility focused rooms to high end units with lots of space and expensive fittings. Here are some designs to inspire your next build or purchase. These designs can also function well for cottages.
Bedsitter/Studio 1

This unit features a small living area with the ability to fit a 3 seater sofa and a small table. If properly laid out, a TV console can also fit on the separation between the bedroom area and the sitting area. For this unit, the use of room separators between the bedroom and the living area is advisable in order to close off some of the spaces. The space in the kitchen is sufficient to house a fridge and a cooker in a linear style kitchen. The bathroom toilet combo has a pocket door that can be replaced with a sliding door to save on space. This design is particularly useful for tiny house structures.
Bedsitter/Studio 2

This is a small variation of design 1 and notably bigger. The kitchen allows for a small dining table and the bedroom area also features a study desk. The dimensions for the unit come in at 7.2m by 5.25m. This design features the use of a closet as a room divider.
Bedsitter/Studio 3

This smaller unit comes in at around 5.6m by 4m and is very space efficient . It contains all the basic necessities although in a minimised scale in order to allow the items to fit in the small room. This means the Kitchen can fit a minifridge and a two burner/heater cooker. The bathroom has the ability to fit a small tub.
Bedsitter/Studio layout 4

This design majorly focusses on the Kitchen. The enormous L layout type kitchen allows the unit to be fitted with all the typical kitchen appliances. The combined shower and bathroom area is located off the kitchen. The entrance /hall area, serves as a good transit point between the outside environment and the inside environment. In this particular unit the bed would be located on the nook to the left and the living area on the right corner with clear vision into the Kitchen.
Bedsitter/Studio layout 5

This is easily my best layout of the five due to the utility and space that is provided by the unit. The fact that it is a simple square also makes it an easy build. The unit is still considerably small but with sufficient space allocated for each use. The store upon entry can be used for various purposes. It is easy to introduce a room separator between the lounge area and the bedroom. The kitchen is big enough to easily accommodate the basic appliances. The location of the bathroom allows sufficient privacy.
Bonus Bedsitter/Studio plan

I would probably change the access door from the bedroom to the living area for this one though.
I hope you have enjoyed the read today. Here are some simple two bedroom designs for your tiny home needs.









